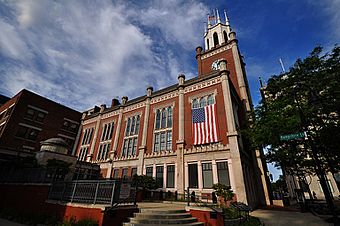City Hall (Manchester, New Hampshire) facts for kids
Quick facts for kids |
|
|
Manchester City Hall
|
|
 |
|
| Location | 908 Elm St., Manchester, New Hampshire |
|---|---|
| Area | 0.1 acres (0.040 ha) |
| Built | 1844 |
| Architect | Shaw, Edward |
| Architectural style | Gothic Revival |
| NRHP reference No. | 75000233 |
| Added to NRHP | June 13, 1975 |
The City Hall of Manchester, New Hampshire, is an important building where the city's leaders work. It is located at 908 Elm Street, which is a main street in the city. This three-story building is made of brick and granite. It was built in 1844-1845. The building was designed by an architect named Edward Shaw. It is a great example of the Gothic Revival style for a public building. The City Hall was added to the National Register of Historic Places in 1975. This means it is a very special historical place.
Contents
What is Manchester City Hall?
Manchester's City Hall is the second building with this name. The first City Hall was built on the same spot in 1841. Sadly, it burned down in 1844. The current City Hall is right in the middle of downtown Manchester. It stands on the west side of Elm Street, where it meets Hanover Street.
Building Design and Look
The building has three stories. It is made of brick with granite stone details. The front of the building faces Elm Street and has five sections, called bays. Another side faces Market Street (now called City Hall Plaza) and has three bays. The middle part of the three-bay side sticks out a little. It rises into a tall tower that has two more stories above the main building.
The building's sides and corners have special decorations that look like supports, called false buttresses. These go up to short, eight-sided columns above the roof. Each section of the building has several narrow windows. These windows are shaped in the Gothic style and go through the second and third floors.
The Tower and Clock
The tower has a clock with faces on all sides. This clock is on the main part of the tower, above the roof. The roof of the tower has a decorative fence around it. This fence looks like the top of a castle wall and is called a crenellated balustrade. There are also eight-sided columns around the top. The very top of the tower is an open structure. It has Gothic-style openings and pointed decorations called pinnacles.
History of the Building
Edward Shaw designed Manchester City Hall. He was an architect born in New Hampshire. He worked mostly in Boston, Massachusetts. Shaw was well-known for writing books for builders. These books were used by many people.
Changes Over Time
When the City Hall was first built, the ground floor facing Elm Street had shops. This was like the old City Hall that was there before. The city offices were on the floors above the shops. The main entrance to the building was through the bottom of the tower.
In 1895, the city took over the whole ground floor. They moved the main entrance to the center section on Elm Street. Later, the building's entrance was moved back to the tower, where it is today.
Images for kids
 | Georgia Louise Harris Brown |
 | Julian Abele |
 | Norma Merrick Sklarek |
 | William Sidney Pittman |




