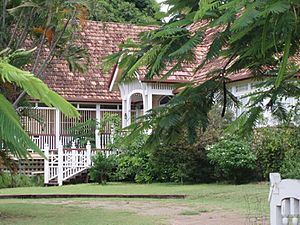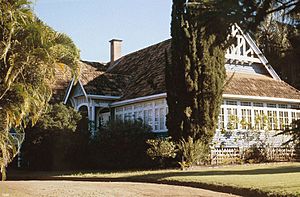Clancholla facts for kids
Quick facts for kids Clancholla |
|
|---|---|

Entrance to Clancholla, 2009
|
|
| Location | 25 Ward Street, The Range, Rockhampton, Rockhampton Region, Queensland, Australia |
| Design period | 1919 - 1930s (interwar period) |
| Built | c. 1922 |
| Official name: Clancholla | |
| Type | state heritage (landscape, built) |
| Designated | 12 January 2003 |
| Reference no. | 601592 |
| Significant period | 1920s (fabric) |
| Significant components | garden - bed/s, lawn/s, lead light/s, driveway, residential accommodation - main house, laundry - commercial, gate - entrance, trees/plantings, stained glass window/s, garden/grounds, tennis court, garage, kitchen/kitchen house |
| Lua error in Module:Location_map at line 420: attempt to index field 'wikibase' (a nil value). | |
Clancholla is a special old house in Rockhampton, Queensland, Australia. It was built around 1922. This beautiful home is listed on the Queensland Heritage Register. This means it is an important part of history and needs to be protected.
Contents
A Look Back at Clancholla's History
Building a Home in The Range
Clancholla is a single-storey timber house. It was built by 1922 for the Stuart MacDonald family. The house is on Ward Street in The Range area. This area overlooks Rockhampton. Many wealthy families wanted to build their homes here.
The MacDonald Family's Story
Clancholla was owned by the family of Peter Fitzallan MacDonald (1830-1919). Peter MacDonald came to Rockhampton in 1858. He was looking for gold but found success in owning land for farming instead. He became very important in the area.
His son, Stuart MacDonald, was also a pastoralist. This means he owned and managed large areas of land for raising animals. Stuart ran a property called "Highland Plains" near Capella.
Homes in Rockhampton's Past
By the 1890s, most houses in Rockhampton were made of timber. They were built on high wooden stumps. This style helped homes stay cool in the tropical weather. Verandahs were a key part of these houses. Many also had wooden lattice panels. These panels helped block bright sunlight and offered privacy.
From the 1890s until World War II, Rockhampton homes had large living areas. Dining and sitting rooms were often connected by open archways. These archways sometimes had fancy wooden designs. Clancholla even has a chimney, which was rare for homes built then.
Town and Country Life
Wealthy families, especially those who owned large farms, often had a town house. This showed their success and status. The MacDonald family was one of these. They had Clancholla as their town home.
Many South Sea Islanders worked for the MacDonalds. They helped as housekeepers at Clancholla and at "Highland Plains." Some of these workers included Doris Leo and Mabel Yow Yeh. They would often come to town with the family.
From Kenmore to Clancholla
In 1906, Stuart MacDonald bought a very grand house called Kenmore House. It was also on Ward Street. Kenmore was considered the biggest mansion ever built in Rockhampton.
The MacDonalds owned Kenmore for several years. But they found it too big for a private home. So, in 1915, they sold it to the Sisters of Mercy. The Sisters of Mercy later turned it into the Mater Misericordiae Hospital.
When Kenmore was sold, the MacDonald family kept a lower part of the land. Clancholla was built on this land around 1922.
The Beautiful Garden
Clancholla's garden is a very important part of the property. It was designed in a picturesque style, like a beautiful painting. The garden was a key feature of the home.
In 1939, a newspaper article described the MacDonalds' garden. It said the garden was "planted for permanency." It had trees, shrubs, and climbing plants. There were also many flowers like geraniums and salvias. The article noted it was a smart choice of plants. This was because the MacDonalds lived mainly at "Highland Plains." So, the garden was not always under their direct care.
The garden had a formal design. It featured round or square flower beds and wide paths. There was an oval lawn right in front of the main entrance. Fruit trees like mangoes and persimmons grew at the back.
The MacDonald family sold Clancholla in December 2012.
What Clancholla Looks Like
Clancholla is a single-storey timber house. It has a roof made of terracotta tiles. The house sits on timber stumps, which are covered by wooden lattice work. It is surrounded by old gardens with large trees. These include pines, figs, and jacarandas.
The house faces a circular driveway. Large palm trees are in the middle of this driveway. The driveway curves around to a big timber garage at the back. More old fig and mango trees are also at the rear of the property.
Clancholla has an L-shape design. It has an entrance porch that sticks out towards the street. There are also wide verandahs. The roof gables (the triangular parts of the roof) have decorative timber designs.
The main entrance door is made of timber panels. It has beautiful stained glass and leadlight details above it. This door leads into the entrance foyer. The foyer opens into a large living area. In this area, the timber walls are stained up to picture rail height. The timber ceiling above is painted white.
Windows throughout the house have stained glass and leadlight details. An open archway leads to the dining room. This archway has paired timber columns with decorative tops.
On the southern and eastern sides of the house, timber doors open to the verandah. These doors also have stained glass and leadlight. The southern verandah is enclosed with timber-framed windows. The eastern side is enclosed with timber louvres. The verandah ceilings are lined with horizontal timber.
Three rooms on the western side of the house have timber-paneled ceilings. French doors in these rooms open to the verandahs on the southern and northern sides. These verandahs are also enclosed with timber louvres.
At the western end of the verandah, French doors open to a large bedroom. This room has a timber-framed bay window. Like the living and dining rooms, it has a timber-paneled ceiling.
The kitchen is in the north-eastern part of the house. It has timber walls and a timber ceiling. The kitchen opens to the open, north-eastern end of the verandah. The eastern end of this verandah section is enclosed. It has old ripple iron lining the walls. This area was used for bathroom facilities.
A laundry room is on the eastern side of the house. It has an old copper tub enclosed in brick, with a brick chimney.
A tennis court is located to the west of the house. A double timber garage with a gabled roof is in the south-west corner of the property.
Why Clancholla is Heritage-Listed
Clancholla was added to the Queensland Heritage Register on 12 January 2003. This means it is recognized as a very important historical place. Here's why:
Showing Queensland's History
Clancholla shows how wealthy families lived in Queensland's past. Building grand homes in popular areas highlighted their high social status and success.
A Great Example of Design
Clancholla is a wonderful example of a Queensland timber house. It has many features of the Queen Anne architectural style. These include:
- Different roof shapes.
- Terracotta roof tiles.
- A prominent gable facing Ward Street.
- Decorative timber details on the gables.
- Wide verandahs with timber posts.
- Its formal garden elements, like the circular driveway.
Clancholla is a refined example of Queensland's timber housing tradition. It remains one of Rockhampton's most distinctive homes. Inside, the house is still very original. It has stained timber, decorative moldings, and stained glass windows.
Its Beautiful Look
Clancholla is important for its strong aesthetic characteristics. This means it's very beautiful to look at. It adds a lot to the streetscape of The Athelstane Range. This area is known for many grand homes.
Connected to Important People
Clancholla is important because of its connection to the MacDonald family. They were a very important pastoral family in Central Queensland. Their family history in the Rockhampton area goes back to 1858.
 | John T. Biggers |
 | Thomas Blackshear |
 | Mark Bradford |
 | Beverly Buchanan |


