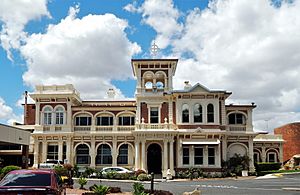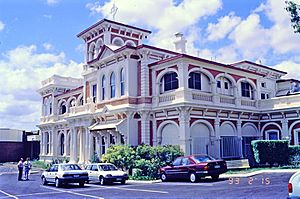Kenmore House, Rockhampton facts for kids
Quick facts for kids Kenmore House |
|
|---|---|

Kenmore House, 2019
|
|
| Location | 31 Ward Street, The Range, Rockhampton, Rockhampton Region, Queensland, Australia |
| Design period | 1870s - 1890s (late 19th century) |
| Built | c. 1894 - |
| Architect | James Flint (attributed) |
| Official name: Kenmore House, Mater Misericordiae Hospital, Pinehurst, The Mansion | |
| Type | state heritage (landscape, built) |
| Designated | 21 October 1992 |
| Reference no. | 600820 |
| Significant period | 1890s (fabric) 1894-1904 (historical) 1915 - (social) |
| Significant components | portico, service wing, tower - observation/lookout, residential accommodation - main house, canteen, gate - entrance, trees/plantings, ballroom, loggia/s |
| Lua error in Module:Location_map at line 420: attempt to index field 'wikibase' (a nil value). | |
Kenmore House is a beautiful old mansion in Rockhampton, Queensland, Australia. It's a special building because it's "heritage-listed," meaning it's protected for its historical importance. The house was built around 1894 and its design is thought to be by an architect named James Flint. Over the years, it has also been known as Mater Misericordiae Hospital, Pinehurst, and The Mansion.
Contents
The Story of Kenmore House
Kenmore House is a two-story brick building. It was built around 1894 as a home for a very rich man named John Ferguson. His house was on the Athelstane Range, which gave him great views over Rockhampton.
John Ferguson: A Man of Many Roles
John Ferguson arrived in Rockhampton in the 1860s. He started as a builder and contractor. He became very wealthy in 1884 when he bought a large share in the Mount Morgan Mine. This mine made him incredibly rich.
Ferguson was also involved in politics. He was a member of the Rockhampton Municipal Council from 1878 to 1890. He even served as the Mayor of Rockhampton twice! From 1881 to 1888, he was a local Member of the Queensland Legislative Assembly. Later, from 1894 to 1906, he was a Member of the Queensland Legislative Council. In 1901, he became a Senator in Australia's very first federal parliament.
A Grand Home for a New State?
John Ferguson was known as "Honest John." He was also the leader of the Central Queensland Territorial Separation League, which wanted Central Queensland to become its own separate state. Kenmore House was very expensive, costing about £15,000. People believed it was meant to be the future official home for the leader of this new state.
After meeting with British officials in London in 1892, Ferguson even ordered special china and gold plates for his future official residence. The house was known locally as "The Mansion." It sat on ten acres of land with beautiful gardens. These gardens had rose trellises, hedges, pergolas, and trees like Norfolk pines, a tamarind tree, and mango trees.
Inside, the house was just as grand. It had a ballroom with black and white marble tiles from a local quarry. There was also a large reception hall on the first floor. In 1894, Kenmore House was described as one of the finest homes in all of Queensland. At first, it might have been called Pinehurst, but by 1896, it was known as Kenmore. This name came from Ferguson's birthplace in Scotland.
From Family Home to Hospital
Around 1904, John Ferguson's brother-in-law, David Wiley, and his family lived in the house. After Ferguson passed away in 1906, the house was sold to a farmer named Stuart McDonald. His family lived there until 1915.
In 1915, the house was sold to the Sisters of Mercy for £4,500. They wanted to use it as a hospital. The sale included Kenmore House and about three and a half acres of land, including the gardens and tennis court. On November 14, the Mater Misericordiae Hospital officially opened its doors.
Over the years, the hospital grew. In 1940, a new maternity wing was added. After a new convent and chapel opened in 1959, the upper rooms of Kenmore House were turned into hospital wards and rooms for nurses. In 1985, a new building opened, and Kenmore House became the main administration area for the hospital. It also housed a radiography and outpatients unit. Today, the upper floor is home to some retired nuns and a heritage center that tells the story of the Sisters.
What Kenmore House Looks Like
Kenmore House is located on a hill called the Athelstane Range. It's a two-story building made of brick with special decorative details. It has a roof made of corrugated iron. The building's design shows influences from Classical styles.
Outside Features
You can see a grand entrance on the north side with columns and a tower above it. There are also large decorative edges, arched walkways, and projecting sections. The arched walkways have been enclosed with walls and windows. A former hospital reception area is attached to the northeast side. There's also a brick lift shaft and a glass walkway connecting to the first floor. A medical center is attached to the west side of the building.
At the back, there's a steel-framed laundry shed. There's also a two-story brick kitchen wing, with a toilet block and other additions.
Inside Features
When you enter the north side, you step into a large hall with columns. This hall has a beautiful carved cedar staircase and a big stained glass window. The ceilings have fancy plasterwork, and the floors are made of marble with decorative tiled borders. The main rooms have panelled doors with carved cedar details. Many of the rooms have been divided into offices, but they still have their original fireplace surrounds and wooden features.
The first floor is where the Sisters' living quarters are, with bedrooms and a museum in the main house. There are also bathrooms and bedrooms above the kitchen and laundry at the back. A two-story timber building, which used to be a canteen, is connected to this level by an enclosed verandah.
The Grounds
The northern grounds of Kenmore House are surrounded by newer hospital buildings. There's a large Tamarind Tree to the northwest, surrounded by a bitumen carpark. You can still see the original entrance gates at the northwest corner of the site. These gates are made of brick with wrought iron details. Two large pine trees stand behind the gates.
Why Kenmore House is Important
Kenmore House was added to the Queensland Heritage Register on October 21, 1992. This means it's recognized as a very important historical site for several reasons:
- It shows how Queensland's history developed. Kenmore House helps us understand the growth of Rockhampton and Central Queensland, especially after the Mount Morgan Mine became so successful. It also shows the long history of the Sisters of Mercy and their Mater Misericordiae Hospitals in Queensland's healthcare.
- It's a great example of a late 19th-century mansion. The house shows the main features of a grand home from that time period.
- It's beautiful to look at. People value its design, especially how its classical elements are put together. The building and its grounds add to the beauty of Ward Street and Rockhampton. The inside of the building is also very high quality, with beautiful woodwork, plasterwork, and floor finishes.
- It has a special connection to a community. It has a strong link to the Sisters of Mercy and the Mater Misericordiae Hospital since 1915. It's also a historic landmark for Rockhampton and the surrounding area.
- It's connected to important people in Queensland's history. Kenmore House has a special link to John Ferguson, who was a builder, businessman, and politician. It's also connected to the architect James Flint and the Sisters of Mercy.
 | William M. Jackson |
 | Juan E. Gilbert |
 | Neil deGrasse Tyson |


