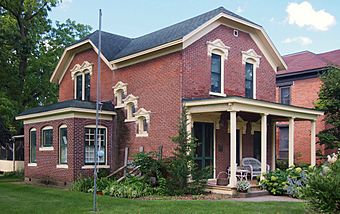Clara and Julius Schmidt House facts for kids
Quick facts for kids |
|
|
Clara and Julius Schmidt House
|
|

The Clara and Julius Schmidt House from the east
|
|
| Location | 418 2nd Street East, Wabasha, Minnesota |
|---|---|
| Area | Less than one acre |
| Built | 1888 |
| Architectural style | Italianate |
| MPS | Red Brick Houses in Wabasha, Minnesota, Associated with Merchant-Tradesmen MPS |
| NRHP reference No. | 89000370 |
| Designated | May 15, 1989 |
The Clara and Julius Schmidt House is a special old house in Wabasha, Minnesota, United States. It was built way back in 1888. The house is built in a style called Italianate. This style was popular in the late 1800s. What makes this house extra cool is its fancy details made from tin.
The house was added to the National Register of Historic Places in 1989. This means it's an important building because of its unique design. It's a great example of the brick homes built by important business people in Wabasha long ago. The tin decorations make it truly stand out!
Contents
What Does the Schmidt House Look Like?
The Schmidt House is built with a wood frame, but it has a brick covering on the outside. This is called a "brick veneer." The main part of the house is one and a half stories tall. It has a special roof shape called a "jerkinhead roof." This kind of roof has a small sloped part at the end.
At the back of the house, there's a one-story kitchen area. This makes the house look like the letter "L" from above. Later, in the early 1900s, a sunny room was added to the side of the house.
Cool Tin Decorations
The house is famous for its unique tin decorations. You can see these above the windows. They are shaped like "winged pediments." A pediment is a triangular shape, often seen on old buildings. These tin shapes rest on small, sticking-out parts called "bosses."
One of the most interesting parts is a set of three small windows that go up in a line. These windows show where the staircase is inside the house.
Who Lived in the Schmidt House?
Julius Schmidt was born in 1857 in Milwaukee. His family was from Germany. He moved to Wabasha when he was a child in 1864. Julius learned how to work with tin. Later, in 1882, he started his own hardware store business.
When he built this house in 1888, Julius decided to use a lot of tinwork. He wanted his house to look fancy, like wealthy people's homes that had stone decorations. But he used tin instead, which was a smart choice for a middle-class family.
Master of Tinwork
The beautiful tinwork on the house was probably made by Herman Dieterle. He was Julius Schmidt's foreman. Herman was known as a very skilled craftsman and metalworker in the area since 1862.
Julius Schmidt became the only owner of his hardware business in 1893. He even became the president of the Minnesota Hardware Retailers Association. After Julius passed away, his wife Clara Schmidt gave the empty land next to their house to the city. This land is now known as Schmidt Park.
Wabasha's Unique Homes
The Schmidt House is the last example of the Italianate style among about 20 brick houses from the 1800s in Wabasha. These brick homes were built by the first business owners in the city. They look different from the fancy wood-frame homes found in most other towns in Minnesota. Those other homes were often in the Victorian style.
It seems that people in Wabasha just preferred building with brick. This was true even though Wabasha didn't make a lot of bricks. Other towns like Lake City and Red Wing were bigger brick makers.



