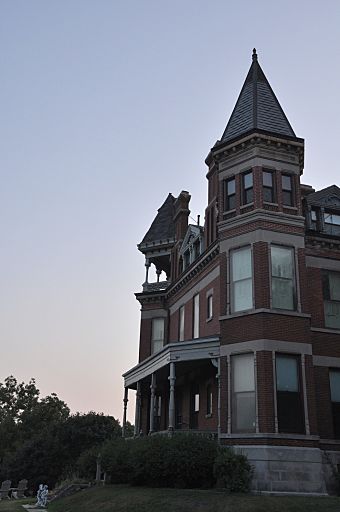Clark-Blackwell House facts for kids
Quick facts for kids |
|
|
Clark-Blackwell House
|
|
|
U.S. Historic district
Contributing property |
|
 |
|
| Location | 206 Cherry St. Muscatine, Iowa |
|---|---|
| Area | less than one acre |
| Built | 1882 |
| Architect | Lorenzo D. Cleveland |
| Architectural style | Victorian |
| Part of | West Hill Historic District (ID06000423) |
| NRHP reference No. | 83000396 |
| Added to NRHP | January 27, 1983 |
The Clark-Blackwell House is a historic home located in Muscatine, Iowa, United States. It was added to the important National Register of Historic Places in 1983. This means it's a special building recognized for its history. The house is also part of a larger historic area called the West Hill Historic District.
A Look Back: Who Lived in the Clark-Blackwell House?
The land where the Clark-Blackwell House stands was bought in 1871 by William A. Clark. He was a real estate and loan broker in Muscatine. Mr. Clark lived in an older house on the property first. The current house was finished in 1882.
A famous architect from Chicago, Lorenzo D. Cleveland, designed the house. A local builder named George D. Magoon constructed it. William A. Clark lived in the house until at least 1886. By 1889, he had moved to New York City.
Later, another real estate agent named John Scott Blackwell lived there. He moved in during 1902 and stayed until he passed away in 1930. His wife continued to live in the house until 1943. From 1946 to 1963, a local businessman named Harry F. Bowsman lived there. After he died, his wife also continued to live in the house.
Exploring the House's Design: Victorian Style
The Clark-Blackwell House is built in a style called Victorian eclectic. This means it mixes different design ideas from the Victorian era. It sits on a hill, looking out over the Mississippi River.
The outside of the house has many decorative details. It's made of special pressed bricks from Baltimore. The main entrance has red granite columns with limestone tops. The windows have limestone sills and tops. The roof is a hip roof made of slate, and it has a tin and limestone cornice (a decorative molding).
Two towers stick out from the corners of the house. The tower on the west side has a pyramidal roof, which looks like a pyramid. The tower on the east side has a hexagonal turret roof, which means it has six sides. These features make the house look very unique and interesting.
 | Toni Morrison |
 | Barack Obama |
 | Martin Luther King Jr. |
 | Ralph Bunche |



