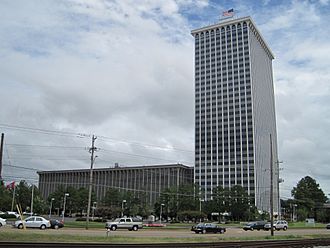Clark Tower (Memphis, Tennessee) facts for kids
Quick facts for kids Clark Tower |
|
|---|---|
 |
|
| General information | |
| Status | Complete |
| Type | Offices |
| Architectural style | Modern |
| Location | 5100 Poplar Ave # 711 Memphis, TN 38137, US |
| Coordinates | 35°06′44″N 89°53′30″W / 35.1121°N 89.8917°W |
| Construction started | July, 1970 |
| Completed | July 9, 1971 |
| Opening | 1972 |
| Owner | In-Rel Properties, Inc. |
| Management | In-Rel Properties, inc. |
| Height | |
| Antenna spire | 400 ft (120 m) |
| Roof | 365 ft (111 m) |
| Technical details | |
| Floor count | 34 |
| Floor area | 648,074 square feet (60,200 m2) |
| Lifts/elevators | 6 low rise elevators (Floors 1-21) 6 high rise elevators (Floors 21-34) 1 freight elevator |
| Design and construction | |
| Architect | Robert Lee Hall |
| Developer | William B. Clark, Sr. |
Clark Tower is a very tall office building in Memphis, Tennessee. It stands 34 stories high on Poplar Avenue in the East Memphis area. The building was finished in 1972. Today, it is owned and managed by In-Rel Management.
History of Clark Tower
Clark Tower was built in the early 1970s. A developer named William B. Clark, Sr. oversaw its construction. The tower and its seven-story parking garage were built on land where 27 homes once stood.
When it was completed in 1971, Clark Tower was the biggest office building in the Mississippi Valley. This area stretches between the cities of St. Louis and New Orleans. The original plan was for Clark Tower to be part of a much larger project. This project would have included a 400-room hotel and a big shopping mall. Another office tower, just like Clark Tower, was also planned. However, these other buildings were never constructed. The land around Clark Tower was later used for other businesses.
The building was designed by architect Robert Lee Hall. He also designed other famous buildings in Memphis. Construction started in July 1970. The main structure was topped out on July 9, 1971. Clark Tower had a big update in 2004. It is still rented out as "Class A" office space. This means it is considered very high quality.
On July 22, 2003, a strong windstorm hit the building. Several windows on one corner of Clark Tower were blown out. Clark Tower helped move many top-quality offices away from downtown Memphis. It is still the largest office building in the city. It has about 649,000 square feet of space for rent.
Design Features of Clark Tower
Clark Tower is a well-known landmark in Memphis. Many people can easily see it from far away. This is because it is built on high ground along Poplar Avenue. You can spot it from eight to ten miles away. This includes areas like Bartlett and Memphis International Airport.
The building is about 400 feet tall. This makes it one of the tallest buildings in Memphis. It is the tallest building outside of the downtown area. The main roof is about 365 feet high. There is also a smaller penthouse section above that. Clark Tower has a seven-story parking garage attached to it. The garage has a special lattice-like outside design. The ground floor of this garage has shops.
The 33rd Floor
The 33rd floor of Clark Tower is used for private events. A catering company called Wade and Company now operates there. In the past, this floor had a public restaurant called the Tower Restaurant. It closed down in June 2010. For many years before that, the 33rd floor was home to a private club called the Summit Club. From the outside, the walls of the 33rd floor form arches just below the main roof.
See also
 In Spanish: Clark Tower (Memphis) para niños
In Spanish: Clark Tower (Memphis) para niños
 | Jessica Watkins |
 | Robert Henry Lawrence Jr. |
 | Mae Jemison |
 | Sian Proctor |
 | Guion Bluford |

