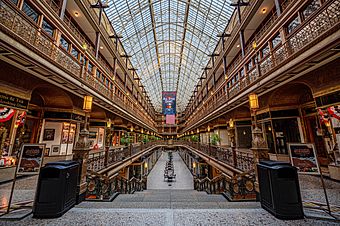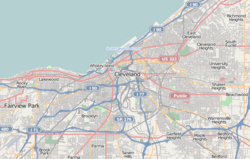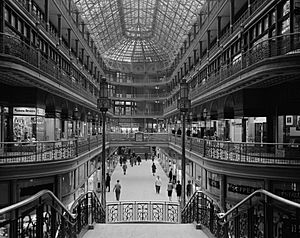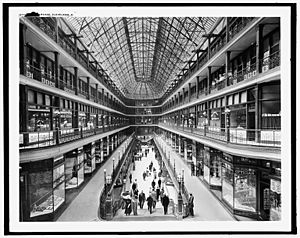Cleveland Arcade facts for kids
|
Cleveland Arcade
|
|

Looking down the length of The Arcade
|
|
| Location | Cleveland, Ohio |
|---|---|
| Built | 1890 |
| Architect | Eisenmann & Smith; Detroit Bridge Co. |
| Architectural style | Romanesque |
| NRHP reference No. | 73001408 |
Quick facts for kids Significant dates |
|
| Added to NRHP | March 20, 1973 |
| Designated NHL | May 15, 1975 |
The Arcade in downtown Cleveland, Ohio, is a very old building from the Victorian times. It has two nine-story buildings. These are connected by a five-story hallway with a huge glass roof. This roof stretches over 300 feet (91 meters) and covers four levels of balconies.
The Arcade was built in 1890. It cost about $867,000, which was a lot of money back then. It opened on Memorial Day (May 30, 1890). The Arcade is known as one of America's first indoor shopping centers. It was changed a bit in 1939. Its Euclid Avenue entrance was updated, and some parts were made stronger. In 1975, it was named a National Historic Landmark.
Contents
Discovering the Arcade's Past
How the Cleveland Arcade Was Built
The Arcade was built in 1890 by the Detroit Bridge Co. Stephen V. Harkness ran this company. The building was designed by John Eisenmann and George H. Smith. The Cleveland Arcade is one of the few buildings like it still standing in the United States.
It was inspired by the Galleria Vittorio Emanuele II in Milan, Italy. The Arcade has two nine-story towers. It also has a glass roof that is 100 feet (30 meters) high. This roof is made of 1,800 panes of glass. It stretches over 300 feet (91 meters) long.
Many rich Clevelanders helped pay for the Arcade. These included John D. Rockefeller, Marcus Hanna, and Charles F. Brush.
What Makes the Arcade Special?
The Arcade is like a mix between a bright indoor courtyard and a busy shopping street. It is actually three buildings in one. There are two nine-story office buildings. These face out to Euclid and Superior Avenues. They are connected by the five-story hallway. This hallway is made of iron and glass.
The entrance on Superior Avenue is original. It has a large arched doorway made of brownstone. However, the Euclid Avenue entrance was changed in 1939. This work was done by the firm of Walker and Weeks.
The Superior Avenue entrance is about 12 feet (3.7 meters) lower than the Euclid entrance. This means there are two main floors at the bottom of the Arcade. Staircases connect these floors at each end.
Since Euclid and Superior Avenues are not parallel, a passage leads off the Euclid entrance. This passage goes at a 23-degree angle to a round area at the south end of the Arcade. The Arcade itself is a 300-foot (91-meter) long covered space with a glass roof. It has four levels of balconies. These balconies step back as they go up from the Euclid Avenue level. The tall columns rise almost 100 feet (33 meters) to the glass roof. This creates a very open and grand space inside.
The Arcade Today
A Hotel and Shopping Spot
In 2001, the Hyatt company turned the Arcade into Cleveland's first Hyatt Regency hotel. The Hyatt Regency hotel uses the two towers. It also uses the top three floors of the open atrium area.
The two lower floors of the atrium area are still open to everyone. Here, you can find different shops and a food court. The Hyatt hotel's main lobby and offices are located near the Superior Avenue entrance. The large glass roof was also replaced in 2001.
See also
 In Spanish: Cleveland Arcade para niños
In Spanish: Cleveland Arcade para niños
 | Percy Lavon Julian |
 | Katherine Johnson |
 | George Washington Carver |
 | Annie Easley |






