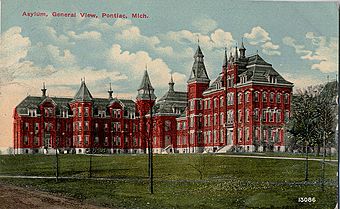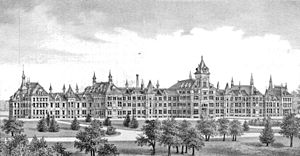Clinton Valley Center facts for kids
|
Eastern Michigan Asylum Historic District
|
|

Pontiac State Hospital, c. 1912
|
|
| Location | 140 Elizabeth Lake Rd., Pontiac, Michigan |
|---|---|
| Area | 412 acres (167 ha) |
| Built | 1878 |
| Architect | Elijah E. Myers (main building) Smith, Hinchman & Grylls (chapel) |
| Architectural style | Late Victorian, Italianate, Italian Renaissance |
| NRHP reference No. | 81000315 86001367 (decrease) |
Quick facts for kids Significant dates |
|
| Added to NRHP | March 20, 1981 |
| Boundary decrease | 1986 |
The Clinton Valley Center, first known as the Eastern Michigan Asylum for the Insane, was a special hospital for people needing mental health care. It was located in Pontiac, Michigan. This important place was recognized as a Michigan State Historic Site in 1974. Later, it was added to the National Register of Historic Places in 1981. The hospital closed in 1997 and was taken down in 2000.
A Look Back: The Hospital's Story
In 1873, there were too many patients at another hospital in Kalamazoo. So, the state of Michigan decided to build a second hospital in eastern Michigan. They set aside $400,000 for this big project. Many cities wanted to host the new hospital, but Pontiac was chosen over places like Detroit.
The main hospital building was designed by Elijah E. Myers. He also designed the current Michigan State Capitol building in Lansing. The hospital opened its doors on August 1, 1878. It began helping 222 patients right away.
The first leader, Henry Mills Hurd, brought in new ideas for patient care. He encouraged less use of restraints, which are ways to hold people still. He also started programs like occupational therapy and fun activities. These ideas helped patients get better.
Growing Bigger and Changing Names
Over time, the hospital campus grew, and more patients came. The hospital buildings were made larger many times between 1882 and 1895. More additions were built in 1906, 1914, and 1938.
In 1911, the hospital changed its name to Pontiac State Hospital. In the 1950s, it was at its busiest, with about 3,100 patients living there. The facility was renamed the Clinton Valley Center in 1973. By the late 1970s, the number of patients had dropped to about 800.
Because fewer people needed to stay at the hospital, the state of Michigan closed it in 1997. At that time, only 200 patients remained. The buildings were torn down in 2000. Today, a neighborhood of homes stands where the old hospital used to be.
What the Hospital Looked Like
The Clinton Valley Center campus had 44 buildings in total. Many of these were added onto the first hospital building from 1878.
The main building from 1878 was a large, red-brick structure. It had a central part for offices and staff. Two long wings extended from the center, one for male patients and one for female patients. The building had a steep slate roof with several towers. It looked like a typical Kirkbride Plan hospital, which was a common design for mental hospitals back then.
Later additions in 1906 and 1914 were also made of brick with sloped roofs. In 1938, a building with a Tudor style was added to the front. Other important buildings on the campus included the Vinton Building (built in 1893) and the Sawyer Building (built in 1917). There was also a beautiful chapel from 1907. It was designed in the Italian Renaissance style by a firm from Detroit.




