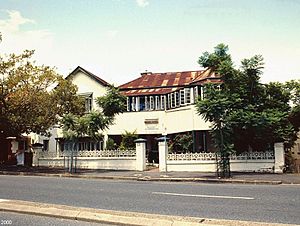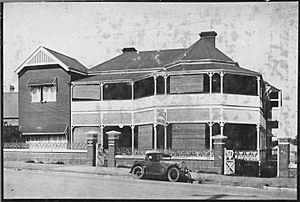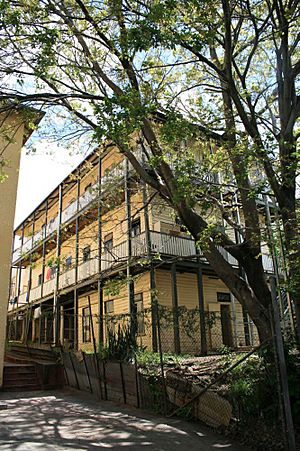Cliveden Mansions facts for kids
Quick facts for kids Cliveden Mansions |
|
|---|---|
 |
|
| Location | 17 Gregory Terrace, Spring Hill, City of Brisbane, Queensland, Australia |
| Design period | 1870s - 1890s (late 19th century) |
| Built | 1888, 1915 |
| Built for | Selina Forth |
| Architect | George Henry Male Addison |
| Official name: Cliveden Mansions, Chippendale | |
| Type | state heritage (built) |
| Designated | 29 April 2003 |
| Reference no. | 602186 |
| Significant period | 1888 (fabric, historical) 1915 (fabric, historical) |
| Significant components | fence/wall - perimeter, residential accommodation - main house, steps/stairway, pathway/walkway |
| Lua error in Module:Location_map at line 420: attempt to index field 'wikibase' (a nil value). | |
Cliveden Mansions is a special old building in Spring Hill, Brisbane, Queensland, Australia. It's a "heritage-listed" place, which means it's important to history and protected. The building was first built in 1888 as a large house. Later, in 1915, a big extension was added. Both parts were designed by a famous architect named George Henry Male Addison. Today, Cliveden Mansions is still used as a place where people can rent rooms, like a boarding house.
Contents
Discovering Cliveden Mansions
A Look Back: Cliveden's Story
The very first building at 17 Gregory Terrace was a house called "Chippendale." It was designed by George Henry Male Addison for a woman named Selina Forth. In 1915, a special boarding house was added behind it for Pauline Eschenhagen. This new part was also designed by George Addison. Since then, both the house and the newer part have been used as places for people to stay. Today, they are known together as "Cliveden Mansions."
How the Land Was Settled
The land in Brisbane was first sold by the government in 1856. Some of the earliest sales happened in the Spring Hill area. The spot where Cliveden Mansions stands was first bought by Patrick Bradley in 1861. Over time, the land was divided up and sold to different families. In 1888, Selina Forth bought the property. She owned it until she passed away in 1911.
Selina Forth's New Home
Selina Forth decided to build Chippendale house after some sad events in her family. She was married to John William Forth, who was a local leader and owned a big business. The Forths and their ten children lived in different homes before this. After some difficult times, Selina Forth sold her previous home and bought the Gregory Terrace property in 1888. She hired George Addison to design her new house, which she named Chippendale. She moved into the house in 1890 with her son and sometimes other women.
From House to Boarding House
After Selina Forth died in 1911, her family sold Chippendale to Pauline Emma Eschenhagen in 1913. Pauline and her family ran a very successful restaurant business. However, during World War I, people had strong feelings against Germans, which affected her business. In 1915, Pauline Eschenhagen borrowed money and asked George Addison to design a large extension for the back of the property. This new part was built specifically as a boarding house.
In 1915, a woman named Grace Tate leased the property and started running it as a boarding house. She managed it for many years. Pauline Eschenhagen also had another house built nearby and lived there until she died in 1921.
Why Boarding Houses Were Popular
Many boarding houses in Brisbane were run by women, just like Grace Tate ran Cliveden. In the early 1900s, Spring Hill and other inner-city areas became very popular for boarding houses. This was partly because the cost of living went up, especially around World War I. Many people found it harder to afford their own homes, so they moved into boarding houses. The Great Depression in the 1930s also made more people look for affordable rooms in the city.
Spring Hill was a key area for these types of homes. Records from the 1910s show that many boarding houses were located there.
Changing Times in Spring Hill
In the 1930s, Spring Hill became less popular as a "fancy" place to live. Wealthy families moved to the suburbs, and the inner city became more known for industries and working-class people. This trend continued for many years.
However, in the late 1980s and 1990s, things started to change. People began to see the inner city as a good place to live again. Many old buildings, including boarding houses, were bought and updated. Even with these changes, Cliveden Mansions has continued to operate as a boarding house.
The Eschenhagen family owned the property until 1949. They renamed it "Cliveden Mansions" in 1941. Since then, it has had several owners, but it has always remained a boarding house. The current owners bought it in 1992 and still run it today.
Inside Cliveden: A Closer Look
Cliveden Mansions has two main parts. There's the original house from 1888-89 at the front, facing Gregory Terrace. Then, there's the boarding house extension from 1915 at the back.
Important Features of the House
The older part of Cliveden Mansions (from 1888-89) is a two-story brick building with a smooth, painted finish. It has wooden floors and roof, covered with corrugated iron. You can still see two original chimneys on the roof. Some wooden additions have been made to the sides of the house.
Inside, the 1888-89 section has many rooms connected by a central staircase and hallway. Many of the original wooden doors and windows are still there. This includes a beautiful main entrance with colored glass and a colorful glass window on the staircase. Some original decorations, like fancy plaster designs on the ceilings, can also be seen.
The Boarding House Part
The 1915 boarding house addition is a two or three-story building made of wood. It has a sloped roof covered with corrugated iron. It's designed with many single rooms along a central hallway, and these rooms open onto a narrow verandah (a covered porch). The outside walls are made of wooden boards.
The verandahs have simple wooden railings and French doors that open from the rooms. Inside, the rooms are divided by thin wooden walls. The ceilings and hallway walls are also lined with wooden panels. The bathrooms have been updated over the years.
The brick and cast-iron fence along Gregory Terrace is believed to be the original one from 1888-89. The front stairs and path, with their unique angled turn, are also still there.
What Makes Cliveden Special?
Cliveden Mansions was added to the Queensland Heritage Register in 2003. This means it's recognized as an important historical place because of several reasons:
Why Cliveden is Protected
Cliveden Mansions helps us understand how housing changed in Brisbane during the late 1800s and early 1900s. The original house shows how wealthy people often built their homes on hilltops. The 1915 boarding house part shows how inner-city areas like Spring Hill became popular for boarding houses.
A Unique Building
The 1915 boarding house addition is special because it was built specifically to be a boarding house. Most boarding houses were just large homes that were divided into smaller rooms. This makes Cliveden Mansions quite rare. It's also unusual to see a three-story building made with light wooden framing from that time.
Beautiful Design
The original house from 1888-89 is important because it's a great example of Victorian-style architecture from the late 1800s. It shows the skill of the architect, George Henry Male Addison.
Images for kids
 | William L. Dawson |
 | W. E. B. Du Bois |
 | Harry Belafonte |




