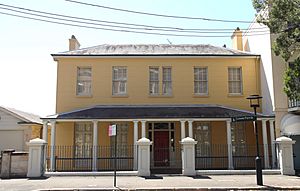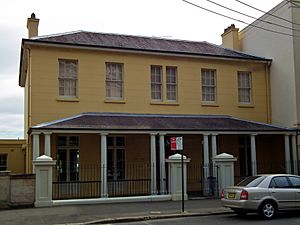Clydebank, Millers Point facts for kids
Quick facts for kids Clydebank |
|
|---|---|

Clydebank, pictured in 2019.
|
|
| Location | 43 Lower Fort Street, Millers Point, City of Sydney, New South Wales, Australia |
| Built | 1824–1825 |
| Architectural style(s) | Old Colonial Regency |
| Official name: Clydebank; Bligh House; Holbeck; St Elmo | |
| Type | State heritage (built) |
| Designated | 2 April 1999 |
| Reference no. | 524 |
| Type | House |
| Category | Residential buildings (private) |
| Builders | Robert Crawford |
| Lua error in Module:Location_map at line 420: attempt to index field 'wikibase' (a nil value). | |
Clydebank is a very old and important house located at 43 Lower Fort Street in Millers Point, a suburb of Sydney, Australia. It was built between 1824 and 1825 by Robert Crawford. This historic home has also been known by other names, like Bligh House, Holbeck, and St Elmo.
In the past, Clydebank was even used as an art gallery and as offices. Today, it is recognized as a special heritage site. It was added to the New South Wales State Heritage Register on 2 April 1999.
Contents
A Look Back: The History of Clydebank
Who Built Clydebank?
The story of Clydebank began in June 1823. Robert Crawford, a top clerk for the NSW Colonial Secretary (a high-ranking government official), was given land near Cockle Bay. He had arrived in Sydney from Scotland in 1821.
Crawford quickly became a successful landowner. He owned several farms, including Doonside and Hill End. In February 1825, he wrote to his father about his new house. He said he was "just finishing a house near Dawes Battery". He named it Clyde Bank, and it overlooked Cockle Bay. It was also a short walk from his office.
Changing Hands: New Owners and Uses
By 1828, Robert Crawford faced money problems. He had to sell Clyde Bank to John Terry Hughes. Hughes later sold it to Samuel Lyons in 1835. Within a year, it was sold again to Isaac Simmons, and then to Captain Joseph Moore.
Captain Moore and his son, Henry, bought the nearby Long and Wright Wharf. This wharf, known as Moore's Wharf, became one of Sydney's best shipping spots. In 1851, the very first shipment of gold from Australia to Britain was loaded here.
A Detailed Look: The House in the 1840s
Like many others, Captain Moore faced financial trouble in 1844. He had to sell Clydebank to Robert Campbell junior in 1845. A sale notice from The Sydney Morning Herald in 1844 described the house in detail:
- Ground Floor: It had an entrance hall, two drawing rooms, a dining room, a library, and a pantry. The drawing and dining rooms featured beautiful marble fireplaces.
- First Floor: This level had four bedrooms and two dressing rooms. Today, these dressing rooms are bathrooms and a small kitchen. The fireplaces on this floor were made of Marulan stone.
- Basement: The basement held the kitchen, laundry, a cellar, and two rooms for servants.
- Outside: In the back, there was a yard with a stable for three horses. It also had a coach house, a place to store hay, and a well with a pump for water.
The way the house was set up shows how different life was back then. For example, there was no inside staircase from the ground floor to the basement. This was to keep kitchen noise and smells away from the main living areas.
Government Ownership and Later Years
Robert Campbell owned Clydebank until he passed away in 1859. His family kept the house until 1874, when they sold it to Morris Nelson. After Nelson's death, his wife Caroline became the owner in 1880.
In 1903, the Government of New South Wales took over the property for the Sydney Harbour Trust. Many people involved in shipping, like those who loaded ships or owned tugboats, rented the house.
In 1958, an architect named John Fisher worked with artist Cedric Flower to highlight the importance of historic buildings in The Rocks area. Because of their efforts, Fisher arranged for medical societies to lease Bligh House (which was later called Clydebank).
From 1961 to 1990, the Australian College of General Practitioners leased the house. After that, a person bought it to use as a private art gallery. The house has been known by different names over time, including Holbeck, St Elmo, and Bligh House from 1940.
Changes Over Time
The buildings on the Clydebank property were built at different times:
- The main house was built in 1824.
- The Coach House was added around 1845.
- A kitchen was built around 1865 but was taken down in 1919.
- A "Link" structure was added in 1972.
- A rear wing was built in 1919 but was removed in 1993.
In 1962, architect Morton Herman did some work on the house. He built a new kitchen in the "link" structure, connecting the coach house (which is now a garage) to the main house.
What Clydebank Looks Like
Clydebank is a great example of the Old Colonial Regency style. This style was popular in Australia a long time ago.
The Outside of the House
The main building has two upper floors that face Lower Fort Street. There's also a basement that is built into the hillside, leading down to Downshire Street. The upper floors are covered in a smooth, painted finish over brick. The basement, however, shows the rough stone walls typical of buildings from the 1820s.
The front of the house has five sections, each with large windows. The windows on the upper floor have twelve panes of glass. Below them, on the ground floor, are timber French doors with small windows above them. The main front door is a classic Georgian style with side windows and a rectangular window above.
The house is set back from the street behind a fence with classical posts and iron bars. The ground has been dug away to create a basement verandah under the main entry balcony. This balcony is supported by stone walls and iron posts. It features cedar columns that are paired at the corners and around the entry. These columns support a roof made of slate. The main roof of the house is also slate and has a U-shape. There are four chimneys placed evenly around the roof.
A connecting building, built in 1962, links the main house to the stone garage. This garage used to be the coach house. The stone walls along the driveway seem to be newer additions.
The back of the house also has a classic Georgian look on the upper level with five original windows. The ground floor has a rebuilt verandah, which has been enclosed with glass doors and windows.
Inside the House
The inside of Clydebank is said to be very well-preserved. Based on old descriptions, the house had a simple Georgian layout. There was a central entrance hallway with two rooms on each side.
On the ground floor, the two front rooms were drawing rooms. Behind them were a dining room and a library/pantry. These rooms have original marble and Marulan sandstone fireplaces. The central hallway features an original cedar staircase leading to the upper floor.
The basement, which had the kitchen, laundry, cellar, and servant's rooms, was originally connected to the rest of the house from the outside, through the back verandah. This shows how different social roles were in the past. The first floor had four bedrooms and what were originally two dressing rooms. These dressing rooms are now bathrooms and a kitchen.
Heritage Listing
Clydebank was officially listed on the New South Wales State Heritage Register on 2 April 1999.
 | Selma Burke |
 | Pauline Powell Burns |
 | Frederick J. Brown |
 | Robert Blackburn |


