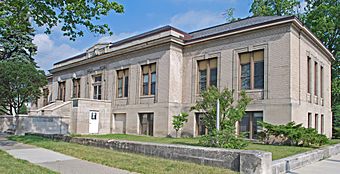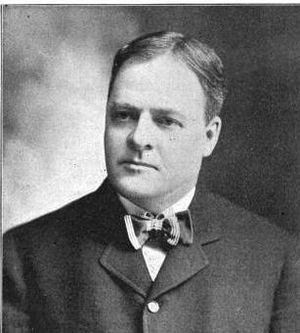Cobbs and Mitchell Building facts for kids
|
Cobbs and Mitchell Building
|
|
 |
|
| Location | 100 E Chapin St, Cadillac, Michigan |
|---|---|
| Area | less than one acre |
| Built | 1905 |
| Architect | George D. Mason |
| Architectural style | Classical Revival |
| NRHP reference No. | 10000479 |
Quick facts for kids Significant dates |
|
| Added to NRHP | July 19, 2010 |
The Cobbs and Mitchell Building is an important office building located in Cadillac, Michigan. It's at 100 East Chapin Street. This building is special because it was named a Michigan State Historic Site in 1980. It was also added to the National Register of Historic Places in 2010. This means it's a very old and important building in Michigan's history.
Contents
Meet the Founders of Cadillac
The story of this building starts with George A. Mitchell. He was the youngest son of a congressman. In 1869, George came to the Cadillac area. He was looking at a path for a new railroad. He was very interested in the land near Clam Lake. Today, this lake is called Lake Cadillac.
In 1871, George Mitchell came back to the area. He planned out a new village right by the lake. By January 1872, this village had 300 people living there. Mitchell convinced many important business people to move to his new town. These included his nephew, William W. Mitchell. Also, John R. Yale and Jonathon W. Cobbs joined him.
Jonathon W. Cobbs' Story
Jonathon W. Cobbs was born in Westville, Ohio in 1828. He learned how to work with wood from his father. Later, he moved to Butlerville, Indiana. There, he ran a sawmill. In 1855, he married Nancy J. Preble. They had three daughters and adopted a son named Frank.
Cobbs owned three sawmills in Indiana. But he thought the Cadillac area had more opportunities. So, in 1874, he moved there. He bought the Pioneer Sawmill from John R. Yale. In 1877, he made William W. Mitchell his business partner.
William W. Mitchell's Story
William W. Mitchell was born in 1854 in Hillsdale, Michigan. He was the third son of Charles T. Mitchell. He went to school at Hillsdale College. In 1873, he followed his uncle George to Cadillac.
In Cadillac, he married Ella Yost. They had two children, Charles T. and Marie. William worked for his uncle for a few years. Then, in 1877, he became partners with Jonathon W. Cobbs. This was the start of the famous company, Cobbs & Mitchell.
Cobbs & Mitchell: A Big Lumber Company
Cobbs & Mitchell became one of the largest lumber companies in Michigan. They made hardwood flooring and other wood products. At its busiest time, Cobbs & Mitchell used 100,000 feet of raw wood every single day!
Jonathon W. Cobbs stayed active in the business until about 1895. He became sick and gave his duties to his son Frank. Jonathon W. Cobbs passed away in 1898. William W. Mitchell continued to be the president of the company. He also started another company, Mitchell Brothers, with his own brother, Austin W. Mitchell. They also made flooring.
History of the Building Itself
Building Design and Early Use
In 1905, Cobbs & Mitchell hired George D. Mason. He was a famous architect from Detroit. They wanted him to design a beautiful building. This building would show off their amazing wood products.
The building was finished in 1907. It became the main office for Cobbs & Mitchell. It was also the sales office for Mitchell Brothers Company. They also rented out space to other wood companies and local businesses.
Changes Over the Years
In 1938, the State Highway Department bought the building. This department is now called the Michigan Department of Transportation. They used the building to plan new roads in northern Michigan.
The Michigan Department of Transportation used the building until 2008. In 2010, the city of Cadillac bought it. The city wanted to help private businesses use the building again. Later that year, the city sold it to Michilake Corporation. This was a private company that develops properties. The building was then updated and made new again.
Modern Restoration
In April 2017, Robb Munger became the owner. He is a kind person who helps communities. He also works with real estate. Robb Munger restored and updated this historic building. He made sure to keep the old, beautiful wood. He also added handicap access, like an elevator. He replaced the old heating system with a modern one. This new system helps keep the building in good condition. Robb Munger opened the building to the public on July 3, 2018. This was to celebrate its wonderful renovation.
What the Building Looks Like
The Cobbs & Mitchell Building is a single-story building. It is built in a style called Classical Revival. This means it looks like old Greek and Roman buildings. It is made of brick and limestone. It has a hip roof, which slopes on all sides.
The front of the building is wide. It has a grand entrance in the middle. This entrance is decorated with pretty garland designs. The bottom part of the building is made of limestone. It rises eight feet from the ground.
Inside the Building
The inside of the building is very large. It has a main floor, a basement, and an unfinished attic. The total space is about 11,762 square feet. The building is finished with nine different kinds of wood. All these woods are native to Michigan!
You can find elm, white maple, and bird's-eye maple. There's also sap birch, red birch, and curly red birch. Plus, red beech, red oak, and hemlock. The original marble fireplaces are still there. The old radiators and even some wallpaper are also still in place.
Images for kids
 | Kyle Baker |
 | Joseph Yoakum |
 | Laura Wheeler Waring |
 | Henry Ossawa Tanner |




