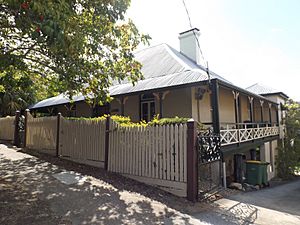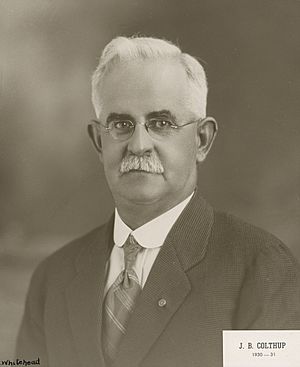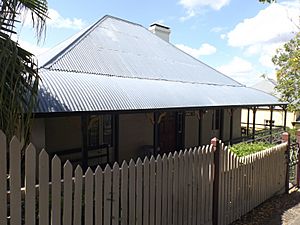Colthup's House facts for kids
Quick facts for kids Colthup's House |
|
|---|---|

Residence in 2015
|
|
| Location | 109 Limestone Street, Ipswich CBD, City of Ipswich, Queensland, Australia |
| Design period | 1870s - 1890s (late 19th century) |
| Built | c. 1880 |
| Architect | John Farrelly |
| Official name: Residence, 109 Limestone Street (c1880), Colthup's House | |
| Type | state heritage (built) |
| Designated | 21 October 1992 |
| Reference no. | 600582 |
| Significant period | 1880s (fabric, historical) |
| Significant components | residential accommodation - main house, bathroom/bathhouse, furniture/fittings |
| Lua error in Module:Location_map at line 420: attempt to index field 'wikibase' (a nil value). | |
Colthup's House is a special old house in Ipswich, Queensland, Australia. It's called "heritage-listed" because it's an important part of history. This house stands by itself at 109 Limestone Street. A builder and architect named John Farrelly designed and built it around 1880. It was added to the Queensland Heritage Register on October 21, 1992.
Contents
The Story of Colthup's House
This two-storey brick house is one of four similar houses on Limestone Street. They were all built around 1880 by John Farrelly, who was a builder and architect in Ipswich.
John Farrelly bought the land for these houses in 1878. It seems he built them using materials from a fire. These materials came from a building called St Mary's convent, which had been destroyed.
Farrelly lived near these houses until he passed away in 1904. He owned all four properties during that time. This suggests he lived in the first house and rented out the other three. These houses show how early property developers helped build middle-class neighborhoods in Ipswich.
Who Was John Farrelly?
John Farrelly was born in Bawnboy, County Cavan, Ireland. He worked as a builder there before moving to Queensland in 1861. He settled in Ipswich and continued his building work. From 1878 to 1901, he was also listed as an architect, even though he didn't have formal training.
Farrelly was involved in local politics. He tried to become a politician for Rosewood in 1888 but didn't win. He supported the Catholic Church and the idea of an eight-hour workday. He designed many buildings in Ipswich, including ones for the Queensland Pastoral and Agricultural Society in 1885 and St Patrick's Hall in 1879. He also built many other homes from the 1870s to 1900.
The Colthup Family
In 1909, a man named James Barnett Colthup bought the house. James Colthup sold metal goods and later household furnishings in Ipswich. His business was on Nicholas Street. The house became known as Colthup's House.
Other buildings in Ipswich also have the Colthup name. Colthup's Chambers still exists on Brisbane Street. There's also Colthup Home, a modern nursing home. This nursing home is on the site of an older house owned by the Colthup family from 1918 to 1958.
In 1918, James Colthup sold the house at 109 Limestone Street. After that, many different people owned the house over the years. In the 1930s, the house was likely changed into separate apartments. At that time, the porches were covered up, and the staircase was removed. The back porch still has colorful glass windows.
Colthup's House is the best-preserved example of the four houses John Farrelly built. You can still see its original design clearly. All the original wooden parts inside are still there. The house also clearly shows that it was built with recycled materials. It still looks like a typical middle-class home from the late 1800s.
What Colthup's House Looks Like
The house is built close to Limestone Street. From the street, it looks like a single-storey house. But the land slopes down at the back, so the house actually has two storeys there. It's made of strong bricks with neat lines. The roof is steep and sloped, with a curved shape where it meets the porch. The house was built using recycled materials from St Mary's Convent. You can see this in the size of the wooden beams and the unique windows.
Inside the House
The upper level has a central hallway with stairs leading to the lower level. There are three bedrooms on the left side of the hall and two formal rooms on the right. The hallway is quite large. Both the front and back doors are original. They have side windows with cool Gothic arches and colored glass.
The formal living rooms have fireplaces that share a chimney. French doors open from these rooms onto the porch. The porch goes around all four sides of the upper level. One part of it is now closed off to make a storage room. The back of the house has been extended to add a family room, kitchen, and bathroom.
The main rooms on the upper level have curved ceilings made of wooden planks. They also have windows that open from both the top and bottom, with unique curved tops. The hallway ceiling has been covered with plasterboard. The original window and door frames are still in place. The porch was enclosed earlier, so its original details are gone.
The lower level has a hallway, two bedrooms, and a new bathroom. One of the bedrooms used to be the kitchen and still has a large fireplace. You can get to the area under the front porch from the lower level hall. This space is enclosed with rough stonework, a concrete floor, and a small wooden window. People say this was the original bathroom and has a concrete tub. This type of tub was a common feature in all the houses John Farrelly built.
Why Colthup's House is Special
Colthup's House was added to the Queensland Heritage Register on October 21, 1992. This means it's important for several reasons:
It shows how Queensland's history developed. The house helps us understand how Ipswich grew in the late 1800s. It's one of four houses built around 1880 by John Farrelly. It's a good example of how people built many properties during a time when Ipswich was growing fast. It also shows that using recycled building materials was a common practice back then.
It shows what houses from that time were typically like. This house is a great example of a middle-class home from the 1880s. It still has its original design and many of its original features. It's the best-preserved example of the four houses built around 1880.
It looks nice and adds to the area's beauty. The house makes Limestone Street look special, especially as you go up the hill towards Burnett Street. The area has many beautiful 19th-century houses. The four brick houses next to each other (109, 107, 105, and 103 Limestone Street) look very good together because they have similar designs.
It has a special connection to an important person in Queensland's history. The house is linked to the life and work of John Farrelly. He was a local architect, builder, and an important person in the Ipswich community. Farrelly was listed as an architect in Ipswich from 1878 to 1901.
Images for kids






