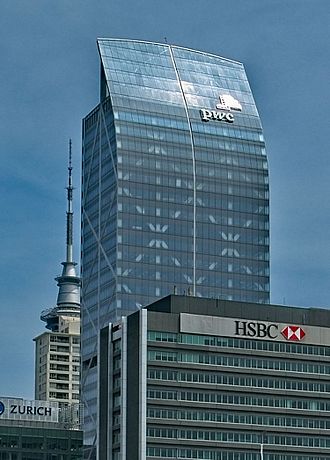Commercial Bay (skyscraper) facts for kids
Quick facts for kids Commercial Bay Tower (PwC Tower) |
|
|---|---|
 |
|
| General information | |
| Status | Complete |
| Type | Mixed-use Office Tower and Retail |
| Architectural style | Modern |
| Location | Auckland, New Zealand |
| Coordinates | 36°50′39″S 174°45′57″E / 36.8441203°S 174.7659219°E |
| Groundbreaking | 2016 |
| Estimated completion | March 2020 |
| Cost | NZD $1 billion+ |
| Height | 180.1 m (590.9 ft) |
| Technical details | |
| Floor count | 41 (36 Leasable, 2 Mechanical, 1 Meeting Suites, SkyLobby) |
| Floor area | 39,000 m2 (419,790 sq ft) Office 18,000 m2 (193,750 sq ft) Retail |
| Design and construction | |
| Architect | Woods Bagot in association with Warren & Mahoney |
| Developer | Precinct Properties |
| Structural engineer | Holmes Consulting LP |
The Commercial Bay Tower, also known as the PwC Tower, is a super tall building in Auckland, New Zealand. It has both offices and shops. This amazing building was finished and officially opened in June 2020.
The tower has 41 floors, with many floors for offices. It also has a special "SkyLobby" and floors for meetings. Below the tower, there's a big shopping area with lots of stores. This whole project replaced an older shopping centre called the Downtown Shopping Centre.
The PwC Tower is currently the tallest office building in New Zealand. It's also the second tallest structure in Auckland, right after the famous Sky Tower.
Contents
Building the Tower: Delays and Opening
Construction on the Commercial Bay project started in mid-2016. First, the old Downtown Shopping Centre was taken down. The shops were supposed to open in October 2018, and the office tower in June 2019.
However, there were some delays. The company building it, Fletcher Construction, faced higher costs. This meant the project was pushed back. The shops were then set to open in March 2020, and the office tower in April 2020.
The building reached its full height in June 2019. This is called "topping out."
The retail centre was planned to open on March 28, 2020. But just days before, New Zealand went into a nationwide lockdown because of the coronavirus pandemic. So, the opening was delayed again to June 2020. Finally, on June 11, 2020, the development was officially opened by the Prime Minister, Jacinda Ardern.
How the Tower Was Designed
The team behind Commercial Bay wanted to create a special city experience. They aimed for a design that showed Auckland as a rich and important place in the world.
Architects and Their Vision
The main architects for the project were Warren & Mahoney. They worked with other firms like Woods Bagot. Their idea was for Commercial Bay to show how Auckland was growing. They wanted it to be a top spot for shopping, food, fun, and business. It was meant to be a new symbol of the city's growing confidence.
Structural Design: Big Challenges
Holmes Consulting, a leading engineering company, was in charge of the structural design. They made sure both the shops and the office tower were strong and safe.
Tricky Parts of the Design
Building such a large tower in the middle of a city came with some big challenges.
Building Around the City Rail Link Tunnels
One of the hardest parts was building the tower over the new City Rail Link tunnels. These train tunnels run right underneath the tower's basement, heading towards the Britomart Train Station.
The basement of the tower had to be built in a special way to fit around these tunnels. It has different levels on each side, with the curved tunnels running through the middle. The train tunnels were planned before the tower's design. So, the engineers decided to build the tower's foundations like a huge cave around the tunnels. This way, the tunnels are completely separate from the rest of the building. This helps prevent any vibrations from the trains affecting the tower.
Also, the ground itself was different across the site. Some parts had rock close to the surface, while others had rock much deeper down. They also had to deal with water, as the bottom of the basement is below sea level.
Because of where the tunnels are, some of the tower's support columns couldn't reach the ground directly. Engineers had to create a clever system to transfer the weight of the building over the tunnels. This made the lower part of the tower very complex and smart.
Smart Floor Layouts
The office floors in the tower have a special design. Usually, the lifts and stairs are in the middle of a building. But in Commercial Bay Tower, they are on one side of the building. This is called a "side core" design. This smart layout gives tenants much more open space on each floor. They get about 1,350 square meters of space, which they can use however they like!
Eco-Friendly Features
The Commercial Bay office tower is New Zealand's most sustainable tall office building. It has a "5 Star Green Building" and "Green Star Design Rating." This means it's very good for the environment.
For example, it uses special windows that have a ceramic coating. This helps keep the building cool in summer and warm in winter, saving energy. At the time it was built, only two companies in the world could make this type of glass!
Main Companies in the Tower
The biggest tenant in the office tower is PwC. About 900 of their staff work there, taking up six floors. Other major companies with offices in the tower include Jarden, MinterEllisonRuddWatts, Chapman Tripp, and DLA Piper.
 | Toni Morrison |
 | Barack Obama |
 | Martin Luther King Jr. |
 | Ralph Bunche |

