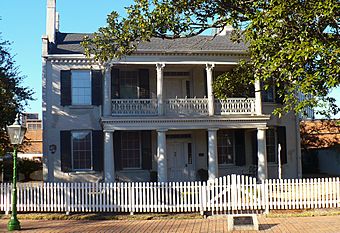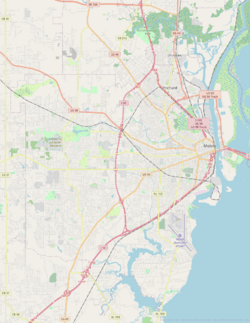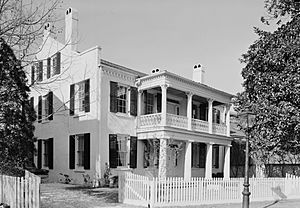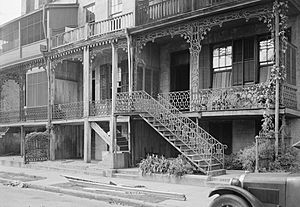Conde–Charlotte House facts for kids
Quick facts for kids |
|
|
Kirkbride House
|
|
 |
|
| Location | 104 Theater Street Mobile, Alabama |
|---|---|
| Area | less than one acre |
| Built | 1822-1849 |
| Architect | Peter Hobart |
| Architectural style | Federal, Greek Revival |
| NRHP reference No. | 73000363 |
| Added to NRHP | December 12, 1973 |
The Conde–Charlotte House, also called the Kirkbride House, is a special historic house museum in Mobile, Alabama. It's like a time capsule you can visit! The oldest part of the building, the kitchen area at the back, was built way back in 1822. The main part of the house was built later. It has two and a half floors. The whole building is made of handmade bricks. These bricks are covered with a smooth plaster called stucco.
Contents
A Look at the Conde–Charlotte House History
The Conde–Charlotte House has a very interesting past. It started in 1822 as Mobile's first courthouse. It was also the city jail! This building was put up between the southern walls of Fort Condé. At that time, the fort itself was being taken down.
From Jail to Family Home
In 1849, a man named Jonathan Kirkbride bought the property. He was from Mount Holly, New Jersey. He changed the old courthouse and jail into a kitchen wing. This wing was then attached to a brand new main house. The Kirkbride family lived in this home until 1905. Then, B. J. Bishop bought it.
Saving a Historic Treasure
In 1940, the Historic Mobile Preservation Society bought the house. They started to fix it up. During this work, they found outlines of four old jail cells in the kitchen wing! Later, The National Society of the Colonial Dames of America finished the restoration. This made sure the house would be preserved for many years.
What the Conde–Charlotte House Looks Like
The house was first built in the Federal style. This style was popular in the early days of the United States. Later, it was changed to look more like the Greek Revival style. This style often uses elements from ancient Greek buildings.
Key Architectural Features
The front of the house has a two-story porch called a portico. The columns on the first floor are made of brick and are in the Doric style. The columns on the upper floor are made of wood and are in the Corinthian style.
The house is about 45 feet (13.7 meters) wide at the front. It is about 72 feet (21.9 meters) long on the east side. On the west side, it is about 90 feet (27.4 meters) long, including the carriage house. The ground floor ceilings are about 10 feet (3 meters) high. The upper story ceilings are about 9 feet (2.7 meters) high. The main building is made of brick with stucco. The front upper porch, back galleries, and decorative trim are made of wood.
Bringing an Old Neighborhood Back to Life
The Conde–Charlotte House and its area became separated from the rest of Mobile. This happened when Interstate 10 was built. Many old buildings in the neighborhood were torn down for the highway. One important part that was destroyed was Bloodgood's Row. These were multi-story townhouses along Monroe Street.
Rebuilding Fort Condé Village
After the highway was built, only a small part of Theatre, Monroe, and Saint Emanuel streets remained. This area was surrounded by the interstate and its ramps. During the building of the George Wallace Tunnel, the old foundations of Fort Condé were found. Because of this, a copy of the fort was rebuilt on the original spot. This happened after the tunnel was finished. Now, the fort stands behind the Conde–Charlotte House.
In recent years, the city has worked with private groups. They want to restore this area and call it "Fort Condé Village." Old buildings that fit the time period have been moved and fixed up. New brick streets and gas street lamps have also been added. This helps visitors imagine what the area was like long ago.
 | DeHart Hubbard |
 | Wilma Rudolph |
 | Jesse Owens |
 | Jackie Joyner-Kersee |
 | Major Taylor |






