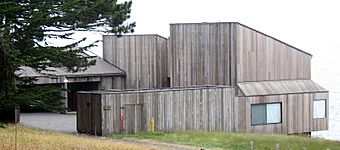Condominium 1 facts for kids
Quick facts for kids |
|
|
Condominium 1
|
|

Condominium 1
|
|
| Location | 110-128 Sea Walk Dr., The Sea Ranch, California |
|---|---|
| Area | 3.3 acres (1.3 ha) |
| Built | 1965 |
| Architect | Moore, Turnbull, Lyndon, Whitaker |
| Architectural style | Third Bay Tradition |
| NRHP reference No. | 05000731 |
| Added to NRHP | July 29, 2005 |
Condominium 1 is a famous building complex located on the Pacific coast in Sea Ranch, California. It was the very first building built in the Sea Ranch area.
This special building was designed by a team of architects. They were Charles W. Moore, Donlyn Lyndon, William Turnbull, Jr., and Richard Whitaker. Their group was called MLTW. They designed it between 1963 and 1964.
The building was finished in 1965. It is made of wood and looks out over the Pacific Ocean. Many people think it is one of the most important buildings from the 1960s in California. It has won many awards for its design.
What is Condominium 1?
Condominium 1 sits right on the edge of a cliff. It has ten separate living spaces, called condominium units. But they are all designed to look like one big building.
The architects got their ideas from local farm buildings. They looked at barns and other structures in the area. They also worked with a landscape expert, Lawrence Halprin. Together, they made sure the building fit in with nature.
Building Materials and Style
The outside of Condominium 1 is covered in vertical redwood wood. This wood comes from tall redwood trees. The building has tall, strong shapes that look like old mine structures. These shapes hold up the sloping roofs. The roofs go down towards the ocean. They also have skylights, which are windows on the roof.
The windows are simple openings. They do not have fancy frames or dividers. There are no large overhangs on the roof. On the side facing uphill, the building wraps around a courtyard. This courtyard has garages for the units.
Inside, the spaces show off many design ideas from the MLTW team.
Unique Design Ideas
Condominium 1 was the first big project for architect Charles Moore. It shows off his "shed style" of building. This style uses roofs that slope in one direction. It also uses simple wood siding and plain details.
This design was different from other popular styles at the time. It focused on working with the natural land. It did not try to stand out from it.
The building uses special design elements. Moore called some of these "aedicules". These are small, cozy spaces inside. They are often marked by four columns and a roof-like top. Another idea was "saddlebags". These are small parts of the inside space that stick out. They might offer a great view or a quiet spot to think. The units are planned so you can see through them in different ways.
See also
 In Spanish: Condominio 1 para niños
In Spanish: Condominio 1 para niños
 | Misty Copeland |
 | Raven Wilkinson |
 | Debra Austin |
 | Aesha Ash |



