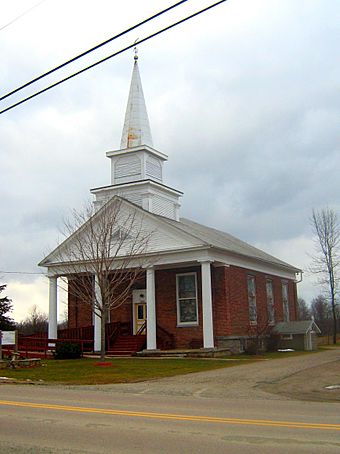Congregational Church-Grand Isle facts for kids
Quick facts for kids |
|
|
Congregational Church-Grand Isle
|
|
 |
|
| Location | 12 Hyde Rd., Grand Isle, Vermont |
|---|---|
| Area | 0.5 acres (0.20 ha) |
| Built | 1853 |
| Architect | Aschel Hollister, John Chamberlain |
| Architectural style | Greek Revival, Gothic Revival |
| MPS | Religious Buildings, Sites and Structures in Vermont MPS |
| NRHP reference No. | 01000224 |
| Added to NRHP | March 2, 2001 |
The Grand Isle United Methodist Church is a very old and special church located in Grand Isle, Vermont. It was built a long time ago, between 1853 and 1854. This church is a great example of a building style called Greek Revival. It's also the oldest church building still standing in Grand Isle!
This church was first built for a group called Congregationalists. But today, it is home to a different church group, the United Methodist Church. Because of its history and beautiful design, the church was added to the National Register of Historic Places in 2001. This means it's recognized as an important historical place.
Contents
What the Church Looks Like
The Grand Isle United Methodist Church is in the village of Grand Isle. You can find it on the north side of Hyde Road. It's about 0.1 miles (0.16 km) west of where Hyde Road meets United States Route 2.
Building Style and Features
The church is made of brick and has a sloped roof. The front of the church has a large porch, called a portico. This porch is supported by four tall, round columns. These columns are in a style called Doric, which is part of Greek Revival architecture.
The corners of the building also have brick decorations that look like flat columns. The front part of the roof, called the gable, is covered with wooden planks. In the middle of this gable, there's a triangular opening that lets air in.
The Bell Tower and Windows
On top of the roof, there's a two-part wooden bell tower. The first part of the tower has flat columns and a decorative top edge. Above that is the belfry, where the bells are. This part has openings that let the sound out. On top of the belfry is a tall, eight-sided steeple.
Some of the church's windows have pointed tops, which are called Gothic arches. Inside the church, the original wooden benches, called pews, also have pretty Gothic designs.
A Look at the Church's History
The story of this church building is quite interesting! A group called the Congregationalist Society started in Grand Isle in 1802. Soon after, another group, the Methodists, also formed.
Sharing and Building Churches
At first, these two groups worked together. In 1834, they built a shared meetinghouse. But later, the Congregationalists decided to build their own church. This is the building we see today, which they built between 1853 and 1854. It was built right across the street from the shared meetinghouse.
The original Methodist church building was sold to the town in 1903. It was later taken down in 1975.
Coming Together Again
In 1919, the two church groups, Congregationalists and Methodists, decided to join forces again. This building became a "union church," meaning both groups used it. Over time, the Congregationalist group became smaller. Now, the Grand Isle United Methodist Church is used only by the Methodists.
See also
 | Sharif Bey |
 | Hale Woodruff |
 | Richmond Barthé |
 | Purvis Young |



