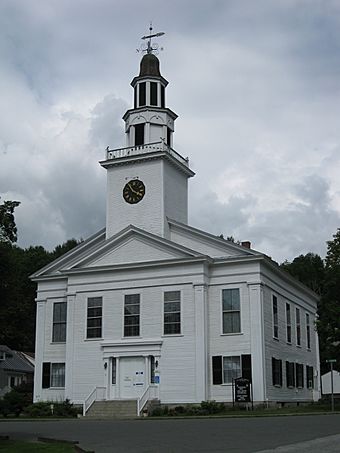Congregational Church of Chelsea facts for kids
|
Congregational Church of Chelsea
|
|
|
U.S. Historic district
Contributing property |
|

Front of the church
|
|
| Location | Chelsea Green, Chelsea, Vermont |
|---|---|
| Area | less than one acre |
| Built | 1811 |
| Architect | Asher Benjamin |
| Architectural style | Greek Revival |
| Part of | Chelsea Village Historic District (ID83003212) |
| NRHP reference No. | 76000140 |
Quick facts for kids Significant dates |
|
| Added to NRHP | September 03, 1976 |
| Designated CP | September 29, 1983 |
The United Church of Chelsea is a very old and important building in Chelsea, Vermont. It stands right on Chelsea Green, which is like the town square. This church was built a long time ago, between 1811 and 1813. It has a special look, mixing two styles called Federal and Greek Revival architecture.
Originally, it was built for a group called Congregationalists. Today, it's a "union church," meaning different Christian groups can use it together. The church is also part of the United Church of Christ. Because of its history and unique design, it was added to the National Register of Historic Places in 1976. This means it's recognized as a special landmark in the United States.
Contents
What the Church Looks Like
The United Church of Chelsea is a two-story building made of wood. It has a pointed roof and its outside walls are covered with clapboards, which are long, thin boards. The building sits on a strong foundation made of granite stone.
Front of the Building
The front of the church has five sections, called bays. The middle three sections stick out a little bit. The corners of the building have flat, column-like decorations called pilasters. These go up to a wide, decorative band called an entablature.
The Church Tower
A tall tower rises from the roof of the church. The first part of the tower is square and has a low fence-like railing. Above that is an eight-sided section called a belfry. This is where the church bell would be, and it has openings with slats. On top of the belfry is a smaller eight-sided section with a bell-shaped roof and a weather vane.
Inside the Church
When the church was first built, it had a U-shaped balcony inside. But in the 1840s, during a big redesign, this balcony was changed. It was enclosed to create a full second floor inside the church.
History of the Church
The United Church of Chelsea has been an important part of Chelsea Village for over 200 years. It was first built as the Chelsea Congregational Church between 1811 and 1813.
Architectural Design
The design of the church was inspired by drawings found in a book called The Architect's Companion. This book was written by a famous architect named Asher Benjamin. Later, in 1848, some major changes were made to the church. These changes added features from the Greek Revival style of architecture.
Joining Together
In 1929, something special happened. The Congregational church joined with the local Methodist church. They formed what is now known as the United Church. This new church continues to use the historic building today.
See Also
 | Shirley Ann Jackson |
 | Garett Morgan |
 | J. Ernest Wilkins Jr. |
 | Elijah McCoy |



