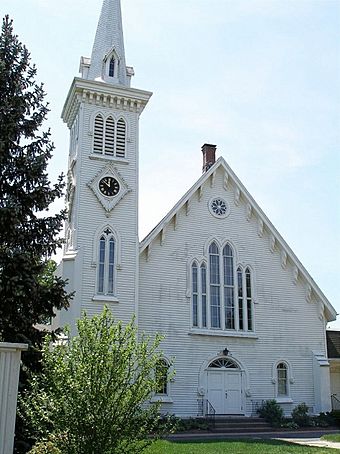Congregational Church of Plainville facts for kids
Quick facts for kids |
|
|
Congregational Church of Plainville
|
|
 |
|
| Location | 130 W. Main St., Plainville, Connecticut |
|---|---|
| Area | 1.1 acres (0.45 ha) |
| Built | 1850 |
| Architect | Austin, Henry |
| Architectural style | Gothic Revival |
| NRHP reference No. | 12000358 |
| Added to NRHP | June 27, 2012 |
The Congregational Church of Plainville is a special old church building. You can find it at 130 West Main Street in Plainville, Connecticut. It was built in 1850. A famous architect named Henry Austin designed it. The church shows a cool mix of building styles. These include Carpenter Gothic and Romanesque features.
This church was built for a group of people who started meeting in 1839. Today, they are part of the United Church of Christ. In 2012, the church was added to the National Register of Historic Places. This means it's an important historical building in the United States.
Contents
Exploring the Plainville Church
The Congregational Church of Plainville stands on the south side of West Main Street. This street is also known as Connecticut Route 372. The church is right where West Main Street meets Church Street.
Its Unique Design
The main church building is made of wood. It has a roof that slopes steeply. The outside walls are covered with wooden siding. You can see wooden supports at the corners. There are also decorative brackets under the roof edges.
The front of the church has a main entrance from the 1900s. It is in the Colonial Revival style. On each side of the entrance are round-shaped windows. Above these, there is a large window with six parts. Each of these windows has a decorative arch over it.
What Makes It Special?
To the left of the front, there is a tall, square tower. It is also covered in wooden siding. The tower has windows that look similar to the ones on the main building. You can see clocks on two sides of the tower. They are set inside diamond shapes.
Above the clocks is the bell tower, called the belfry. It has Gothic-style openings for the bells. A decorative edge, called a cornice, is above the belfry. It has many small brackets. The very top of the tower is an eight-sided spire. It has thin windows on four of its sides.
A Look Back in Time
Plainville was once part of a town called Farmington. This was true until 1869. People who followed the Congregational faith in this area went to Farmington's church. They did this from the 1600s until 1839. That's when they started their own church group in Plainville.
Their first church building was on West Main and Canal Streets. The church you see today is bigger. It was built in 1850. New Haven architect Henry Austin designed it. He was a leading architect in Connecticut at that time.
Why the Mixed Styles?
The church building uses both round-shaped Romanesque windows and pointed Gothic windows. This mix of styles shows something interesting about church design back then. Some Congregational churches wanted to look different. They didn't want to look like Roman Catholic churches, which often used only the Gothic style.
 | Leon Lynch |
 | Milton P. Webster |
 | Ferdinand Smith |



