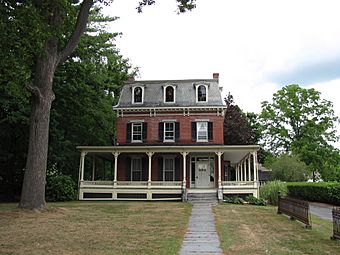Conkey-Stevens House facts for kids
|
Conkey-Stevens House
|
|
|
U.S. Historic district
Contributing property |
|

Conkey-Stevens House
|
|
| Location | 664 Main St., Amherst, Massachusetts |
|---|---|
| Area | 2 acres (0.81 ha) |
| Built | 1840 |
| Architect | Cutler, Robert |
| Architectural style | Greek Revival; Second Empire |
| Part of | East Village Historic District (ID86001408) |
| NRHP reference No. | 79000352 |
Quick facts for kids Significant dates |
|
| Added to NRHP | May 10, 1979 |
| Designated CP | July 6, 1986 |
The Conkey-Stevens House is a historic brick house located at 664 Main Street in Amherst, Massachusetts. It was built in 1840 and later updated in 1870. This house is special because it shows a cool mix of two old building styles. These are the Greek Revival and Second Empire styles. Because of its unique history and design, it was added to the National Register of Historic Places in 1979. It is also a key part of the East Village Historic District.
What Makes This House Special?
The Conkey-Stevens House stands on the west side of Amherst's East Village. You can find it on the north side of Main Street. It is a brick building with two and a half stories. It also has a special roof called a mansard roof. This roof makes the attic feel like a full third story.
Unique Design Features
The front of the house has three sections. A porch wraps around the front and the right side. This porch has one story. The main roof has decorative blocks called modillion blocks. There are also paired brackets between the windows.
The mansard roof is quite steep. It has three windows sticking out, called dormers. The two outer dormers have triangular tops. The middle dormer has a rounded top. The windows on the first floor are very tall. They reach almost to the floor, which is a common feature of the Greek Revival style. The main entrance is on the right side of the house.
Who Lived Here?
This special brick house was first built in 1840. It had a Greek Revival look back then. But in 1870, it got a big makeover! This is when the Second Empire style mansard roof was added.
The house was built for Ithmar Conkey. He was a very important lawyer and businessman in the area. He also helped with many community projects. In 1868, Abiel Stevens bought the house. His wife was related to Sidney Dillon, who was a leader at the Union Pacific Railroad.
Abiel's son, Albert Stevens, worked for the railroad too. He used the money he earned to update the house. This is how the house got its new Second Empire style. The Stevens family owned this house for a long time, until 1977.



