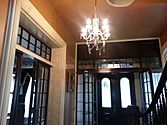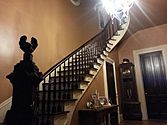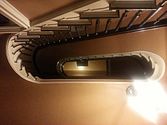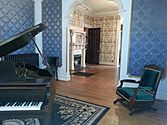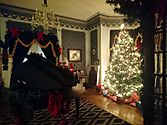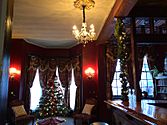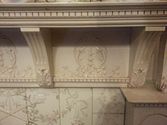Conklin Mountain House facts for kids
Quick facts for kids |
|
|
Conklin Mountain House
|
|
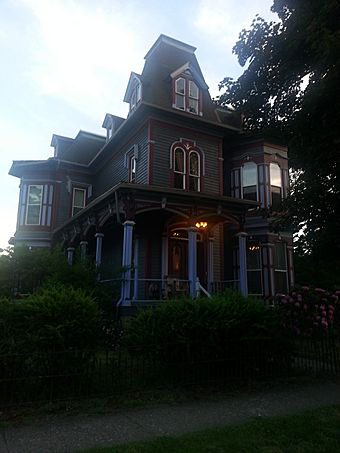
Conklin Mountain House, September 2016
|
|
| Location | 304 E. State St., Olean, New York |
|---|---|
| Architect | Conklin, William C. and Dewitt |
| Architectural style | Second Empire |
| NRHP reference No. | 98001386 |
| Added to NRHP | November 19, 1998 |
The Conklin Mountain House is an old and important house. It is located in Olean, New York, in Cattaraugus County, New York. This large house was built in 1886. It is designed in the Second Empire style.
The main part of the house is made of wood. It has about 4,500 square feet of space above ground. The front of the house has a tall, three-story tower. This tower has a special mansard roof. There is also a porch that wraps around the front of the house. The outside of the house has wide eaves, fancy decorations, and railings. The house sits on top of a stone basement. This basement is also very large, about 2,000 square feet. The property also has a two-story building. This building is called a carriage house and is about 1,600 square feet.
Inside the house, you can see lots of beautiful wood designs. The floors are made of special oak wood. The house also has one of the longest staircases on the East Coast of the United States. In the dining room, there is a big, fancy old chandelier. You can also find unique peacock wallpaper from around 1915. This wallpaper is the only one of its kind known to still exist.
The house was built by the owners of Conklin Wagon Works. This company was very important in Olean in the late 1800s. Later, the Mountain family owned the house. They ran a clinic there called the Mountain Clinic Infirmary. Today, a family lives in the house, and it is not open to the public. The Conklin Mountain House was added to the National Register of Historic Places in 1998.
Contents
History of the Conklin Mountain House
The Conklin Mountain House was built in 1886. It was built by a man named William H. Conklin. He was born in New York in 1811. In 1860, Mr. Conklin moved his wagon-making business to Olean, New York. This business became famous as the Conklin Wagon Works.
The Conklin Wagon Works became one of the most important businesses in Olean. It grew to employ 50 skilled workers. They made about 2,000 wagons every year. The wagon factory was located closer to the Allegheny River. This was so they could use the river to transport materials and finished wagons. The house itself sits about 600 feet away from the river.
Inside the First Floor
The first floor of the Conklin Mountain House was mostly used for entertaining guests. It has very high ceilings, about 12 feet tall. On this floor, you will find several rooms. These include the vestibule, foyer, and two parlors. There is also a library, a formal dining room, and a kitchen.
Vestibule and Foyer
When you first enter the house, you step into the vestibule. This is a small area, about 16 feet square. It is separated from the foyer by a set of double doors. The foyer is where you find the main staircase. It has a large, carved newel post. This post is made from cherry and Birds-Eye Maple wood. The staircase and its landings seem to float above the first floor. They have a smooth, varnished maple railing. This railing is supported by 102 turned spindles.
Music Room
The first parlor is also known as the "blue room" or "Music room." It has blue wallpaper with decorative wall moldings. This room is often used for seasonal celebrations. During Christmas, the largest tree is placed in the bay window of this room. The Music Room holds a grand piano and a Victrola. It also has other musical instruments.
Library
The library, or lounge room, is a cozy space. It has a 10-foot L-shaped bar. There is also a brick fireplace. Built-in bookshelves line the walls, perfect for holding many books.
Drawing Room
The second parlor is also called the "drawing room" or "ladies salon." It features white wallpaper. This wallpaper shows gnarled trees and fanciful scenes. The room has a large fireplace with white tiles. The mantle of the fireplace is flanked by ornately carved wooden griffons.




