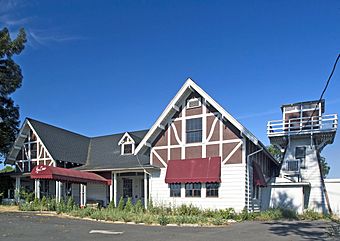Conro Fiero House facts for kids
|
Conro Fiero House
|
|
|
Formerly listed on the U.S. National Register of Historic Places
|
|

The house in 2007
|
|
| Location | 4615 Hamrick Road Central Point, Oregon |
|---|---|
| Area | 2.5 acres (1.0 ha) |
| Built | 1910 |
| Built by | Whitehouse & Fouilhoux |
| Architectural style | Arts and Crafts style |
| NRHP reference No. | 81000490 |
Quick facts for kids Significant dates |
|
| Added to NRHP | December 9, 1981 |
| Removed from NRHP | June 1, 2011 |
The Conro Fiero House was a beautiful old mansion built in 1910. It was also known as Woodlawn Acres and later as the Mon Desir restaurant. This house was designed in a style called Tudor revival.
It was once listed on the National Register of Historic Places, which means it was recognized as an important historical building. However, it was removed from this list in 2011 after a fire destroyed it.
A Look Back: The History of the Conro Fiero House
Who Built the Conro Fiero House?
The house was built in 1910 by a man named Conro Fiero. He was an orchardist, which means he grew fruit. He built the house for his wife, Grace Andrews, who was a famous Broadway actress.
The house was the main building on a large 140-acre (57 ha) property. The owners called this property Woodlawn Orchard. The Fieros lost the property during World War I. This happened because the fruit growing business became very difficult during that time.
From Home to Restaurant: The Mon Desir Era
In the mid-1940s, the house began a new life as a restaurant. For about 50 years, it became one of the most historic places to eat in the Rogue Valley area.
In 1943, George T. and Lillian E. Ehrheart bought 6 acres (2.4 ha) of the estate, including the house. They opened a restaurant in 1946 that served "Southern-style chicken dinners." However, it closed within six months.
Later, Alex and Julie Tummers opened a fancy restaurant there. They were the first to name it "Mon Desir." This name means "my desire" in French. Their restaurant stayed open for ten years.
Stanley and Tommie Smith bought the property in 1966. They continued to run it as a restaurant until 1979. They even added a banquet room and another bar. The restaurant became very popular during this time. It was even listed among the top 250 dining places in North America!
The Final Years of the House
After the Smiths, Russ Walters owned "Mon Desir" from 1979 into the 1980s. Several other owners followed. The restaurant finally closed its doors in 2002.
In 2005, Edic Sliva and Lisa Tollner bought the property for $1.7 million. They planned to build condominiums there, but construction never started. There were other attempts to bring the house back to life. Sometimes, karaoke nights were held there. People even tried to film a horror movie in 2007 and 2008, but they couldn't get enough money.
The Conro Fiero House was located at 4615 Hamrick Road in Central Point. It was officially listed on the National Register of Historic Places on December 9, 1981. Sadly, on January 11, 2010, a fire destroyed the building. Because of this, it was removed from the historic places list on June 1, 2011.
How Was the Conro Fiero House Designed?
The Architects and Style
The house was designed and built by Whitehouse & Fouilhoux. This company was owned by Morris H. Whitehouse and J. André Fouilhoux. The house was a one-and-a-half-story bungalow. It was built in the Arts and Crafts style, which was popular for its simple, handcrafted look. Construction finished in 1910.
Exterior Features of the House
The main part of the house was shaped like a rectangle. It faced Hamrick Road to the east. A lawn and a driveway separated the house from the road by about 60–100 feet (18–30 m).
On each side of the front of the house, there was a roof that sloped down, called a gabled roof. These roofs had parts that hung over the edges, called eaves. The top half of the gables had decorative timber in horizontal and s-curve shapes. The bottom half of the front was covered with weatherboards, which are long, thin pieces of wood.
Later, in 1965 and 1968, new sections were added to the back of the house. This made the house look like a "U" shape. A lounge was added on one side, and a bigger kitchen on the other.
The Veranda and Entrance
About two-thirds of the front of the house had a porch, called a veranda, with a sloping roof. Above the veranda, there was another small roof section called a dormer. This dormer had decorative bargeboards and a window with many small panes of glass.
The veranda had pairs of columns. You entered the house from this veranda. There were three doors: a main door with a door on each side. Each door had special hinges that were believed to be custom-made.
Inside and Other Details
The inside of the house had plaster walls and wood paneling. There was also a brick chimney inside.
Outside, near the southern end of the main house, there was another brick chimney stack. It had a special design near the top called a corbelled necking. The house also had two double-hung windows. Towards the back of the property, there was a well house with a hipped roof, which is a roof that slopes down on all four sides.
 | Aurelia Browder |
 | Nannie Helen Burroughs |
 | Michelle Alexander |

