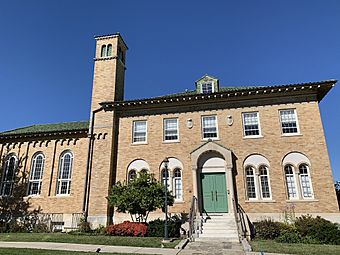Convent de Bon Secours facts for kids
|
Convent de Bon Secours
|
|
 |
|
| Location | 4101 Yuma Street NW Washington, D.C. |
|---|---|
| Built | 1927-1928 |
| Architect | Maurice F. Moore |
| Architectural style | Italianate |
| NRHP reference No. | 04001237 |
Quick facts for kids Significant dates |
|
| Added to NRHP | November 19, 2004 |
The Convent de Bon Secours is an old and important building in the Tenleytown neighborhood of Washington, D.C.. It is located in the city's Northwest area. This special building has been listed on the National Register of Historic Places since 2004. This means it is recognized as a place important to American history.
Contents
The Sisters of Bon Secours
The group of nuns called the Congregation of the Sisters of Bon Secours started in France in 1824. Their name, "Bon Secours," means "good help" in French. These Sisters were known for providing healthcare and nursing. They helped people who were sick or injured.
Coming to America
The Sisters of Bon Secours first came to the United States in the 1880s. They arrived in Washington, D.C., in 1905. At that time, there was a serious illness called typhoid spreading. The Sisters came to help care for the sick.
They were especially helpful during the Spanish flu outbreak. This was a very bad sickness that spread around the world after World War I. The Sisters worked hard to provide care when many people needed it.
Their First Home in Washington
When the Sisters first arrived in Washington, D.C., in 1905, they lived in an old rectory. A rectory is a house where priests live. This rectory was next to St. Ann's Church in the Tenleytown area.
Building the Convent
Between 1927 and 1928, a new building was constructed for the Sisters. This building became their main home in Washington, D.C. It was designed in the Italianate style. This style is inspired by old Italian buildings.
Design and Features
The convent is a two-and-a-half-story building. It is made of light brown bricks. An Irish architect named Maurice F. Moore designed it.
The building has several interesting parts:
- A main dormitory section: This is where the Sisters lived and slept.
- A hipped roof: This type of roof slopes upward from all sides.
- A chapel: This is a small church inside the building for prayer.
- A small arcaded tower: This is a tower with arches, like a series of connected doorways.
- Rear loggias: These are covered walkways or porches on the back of the building. They look a bit like a cloister, which is a covered walkway often found in monasteries or convents.



