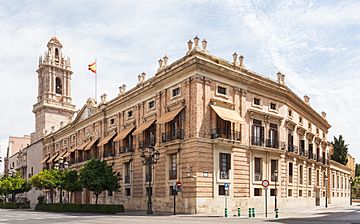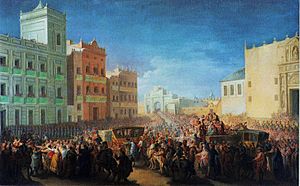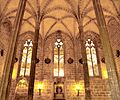Convent of Santo Domingo (Valencia) facts for kids
Quick facts for kids Convent of Santo Domingo |
|
|---|---|
| Convento de Santo Domingo | |
 |
|
| Location | Valencia, Spain |
| History | |
| Status | Spanish Army headquarters |
| Founded | 1239 |
| Architecture | |
| Heritage designation | Bien de Interés Cultural |
| Designated | 1931 |
| Style | Renaissance, Neoclassical, Valencian Gothic and Baroque |
The Convent of Santo Domingo is a very old building in Valencia, Spain. It used to be a home for Dominican monks. King James I of Aragon gave the land for it in 1239.
The building has changed a lot over time. You can see different styles like Renaissance, Neoclassical, Valencian Gothic, and Baroque architecture. Today, it is used as a headquarters for the Spanish Army. It was named an important cultural site in 1931.
Contents
A Look at the Convent's History
The first church building started in 1239. But it was soon replaced by a bigger one in 1250. People worried the first building was not strong enough.
Oldest Parts of the Building
The oldest part still standing is the cloister. A cloister is a covered walkway, usually in a monastery or church. This one was built around 1300 in the Valencian Gothic style.
In 1382, the church was updated. It got a new design with one main area and chapels on the sides. The Chapel of Saint Vincent Ferrer is part of this older church. It was built in a Neococlassical style. This chapel was also updated in the late 1700s.
The Chapel of the Kings
King Alfonso V of Aragon ordered the Chapel of the Kings to be built in 1431. It was finished in 1463 by King John II of Aragon. This chapel is still mostly the same today. It has three main parts, leading to a special area called the presbytery.
The Chapel of the Kings connects to the Chapel of Saint Vincent Ferrer. It also has its own entrance through the Renaissance cloister. This entrance has a pointed arch with a double archway. It is decorated with the coat of arms of King Alfonso V.
Inside the Chapel of the Kings, you can see its unique roof. It is vaulted but has no visible ribs. There is also a special double spiral staircase. Two people can go up and down at the same time without bumping into each other!

Other Important Rooms
The Chapter Hall is a large, square room. It started being built in the 1300s. Its ceiling is supported by four central columns. These columns spread out like palm trees, making the room feel light. You enter this room through a pointed arch with beautiful stone designs.
The Refectory, also called the Throne Room, was built starting in 1560. This room was used for important meetings. It is built in the Baroque style.
Changes Over Time
The main front of the convent was built in the early 1800s. In 1840, the building became a military headquarters. This caused some changes to its look.
The Convent of Santo Domingo was officially recognized as an important cultural site in 1931. Today, it continues to serve as a headquarters for the Spanish Army.
Images for kids
See also
 In Spanish: Convento de Santo Domingo (Valencia) para niños
In Spanish: Convento de Santo Domingo (Valencia) para niños
 | DeHart Hubbard |
 | Wilma Rudolph |
 | Jesse Owens |
 | Jackie Joyner-Kersee |
 | Major Taylor |










