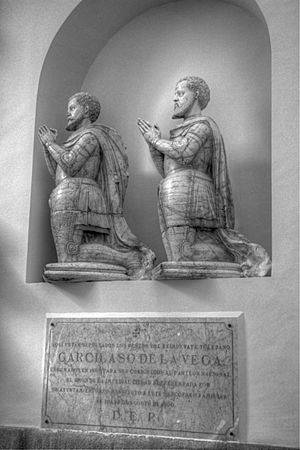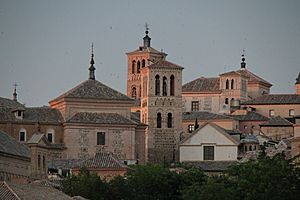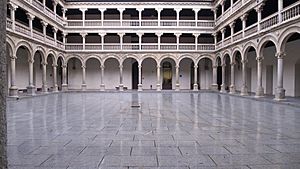Convento de San Pedro Mártir facts for kids
The Convento de San Pedro Mártir is a very old and important building in Toledo, Spain. It used to be a home for Dominican friars. In 1407, the friars moved their convent from outside the city walls. They moved into houses given to them by a lady named Doña Guiomar de Meneses. Over many years, the convent grew bigger and more beautiful. It became one of the most important convents in Toledo.
This huge convent has three main courtyards, which are like open-air gardens or squares inside the building. The one closest to the entrance is called the Real courtyard. The smallest one is known as the Silencio (Silence) courtyard. The third one is called the Naranjos (Orange Trees) or Procesiones (Processions) courtyard. It is located next to the church.
Contents
History of the Convent

The Oldest Courtyard: Silencio
The Silencio courtyard is the oldest part of the convent. It might have been a regular house before it became part of the convent. This courtyard has three floors. The ground floor has rounded arches resting on columns. Some parts have pointed arches. The columns and their tops are made of marble. They look like they might have come from Italy. The second floor has arches that are set back, also resting on columns. These columns are very similar to the ones below.
The Royal Courtyard: Real
The Silencio courtyard looks very different from the Real courtyard. The Real courtyard is much larger. Its construction started in 1541. The famous architect Covarrubias designed it. His student, Hernán González de Lara, helped build it. This courtyard has three floors, all made entirely of stone. The ground floor has rounded arches supported by columns. The design uses special elements like slate mirrors and balusters. These were common in Covarrubias's other works from that time.
The Main Entrance
The door that leads into the convent from San Pedro Mártir street was built around the same time. This door used to be the main entrance to the convent.
The Orange Tree Courtyard: Naranjos
The Naranjos courtyard, also called the Procesiones courtyard, was completely changed in the mid-1700s. Today, its first floor has arches set back on columns.
The Church and Sacristy
Nicolás de Vergara el Mozo was in charge of building the new church and the sacristy. The sacristy is a room where priests prepare for services. Work on it began in 1587. It has two main areas. The larger, rectangular part is the main sacristy. A smaller, square area holds a small chapel. The walls in both areas have arches with special spaces called niches. This design makes the two parts feel connected. Between the arches are Doric pilasters, which are like flat columns. They support a continuous ledge that also helps connect the spaces.
The larger sacristy area has a flat, decorated ceiling with curved openings called lunettes. The easiest way to get from the church to the sacristy is through a door at one end. Here, you can find the Santa Inés chapel. This chapel has a Gothic style with vaulted ceilings. It also contains several interesting tombs.
The construction of the current church began in 1605. Nicolás de Vergara el Mozo also designed this church. He died two years later. Then, Juan Bautista Monegro took over the building work.
The church has three main sections, called naves. It has a choir area high up and a flat area for the altar. There are also two small chapels on the sides. The naves are separated by three arches with Doric pilasters. These support a ledge, and above that, a barrel-shaped ceiling rises. A beautiful fence from the early 1600s separates the altar area from the transept, which is the part of the church that crosses the main body.
The church's outside door was designed by Monegro. It stands out next to the amazing Mudéjar tower of the nearby San Román church. The door is made of stone. This makes it look different from the tower and the brick walls of the church itself. Monegro's design for the door shows his skill in creating grand entrances. It also shows his connection to the Herrerian style of architecture. The main part of the door looks like a triumphal arch. Above it, there is a small temple-like structure. It has a sculpture of the saint the church is named after. On top of this, there are two pyramid shapes with balls. The upper part of the church's front has two simple windows. These windows let light into the entrance hall.
University Headquarters
Between 1992 and 1993, the convent underwent major renovations. It was updated to become part of the University of Castilla-La Mancha. During these works, parts of the older buildings underneath were uncovered. Today, the Convento de San Pedro Mártir serves as the university headquarters for the Faculty of Juridical and Social Sciences of Toledo.
See also
 In Spanish: Convento de San Pedro Mártir para niños
In Spanish: Convento de San Pedro Mártir para niños
 | Sharif Bey |
 | Hale Woodruff |
 | Richmond Barthé |
 | Purvis Young |



