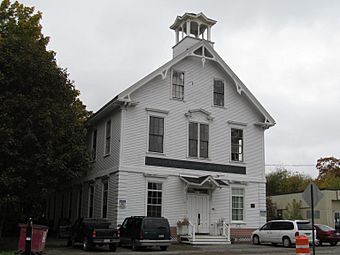Corinth Town Hall and Corinthian Lodge No. 59, I.O.O.F. facts for kids
Quick facts for kids |
|
|
Corinth Town Hall and Corinthian Lodge #59, I.O.O.F.
|
|
 |
|
| Location | 328 Main St., Corinth, Maine |
|---|---|
| Area | 0.3 acres (0.12 ha) |
| Built | 1880 |
| Architectural style | Italianate, Stick/eastlake |
| NRHP reference No. | 07001446 |
| Added to NRHP | January 24, 2008 |
The Corinth Town Hall and Corinthian Lodge No. 59, I.O.O.F. is a very old and important building in Corinth, Maine. It's located at 328 Main Street. This building was created in 1880. It was a team effort between the town of Corinth and a local group called the Odd Fellows.
For about 100 years, this building was the town hall for Corinth. It was also a popular place for social gatherings and events. Because of its history, the building was added to the National Register of Historic Places in 2008. Today, it still serves the community as a helpful center.
Contents
What Does the Corinth Town Hall Look Like?
The old Corinth Town Hall and Odd Fellows lodge is on the east side of Main Street. This street is also known as Maine State Route 15. You can find it in the middle of East Corinth village. It's just south of where Main Street meets Exeter Road.
Building Features and Style
This building is quite large, with 2-1/2 stories. It's made of wood and has a roof that slopes down on two sides, called a gabled roof. On top of the roof, there's a small, open square tower called a cupola. The outside walls are covered with horizontal wooden boards called clapboards.
The front corners of the building have special decorative blocks on the first floor. On the second floor, there are flat, column-like decorations. These go up to decorative brackets under the roof's edge. The front gable, which is the triangular part of the roof, has fancy wooden decorations. These are in a style called Stick style.
Main Entrance and Windows
The main door is in the middle of the front of the building. It has a small, slanted roof over it with a tiny gable in the center. The windows are tall and have decorative tops. The window in the middle of the second floor is extra special. It has two fixed windows under a gabled top. This top has detailed carvings in a style called Eastlake.
Inside the Historic Building
The inside of the hall was split into different areas. The ground floor used to have offices for the town government. It also had a large room for town meetings and events. The second floor and the attic were used by the Odd Fellows group. This part of the building still has original paintings on the walls. These paintings show symbols important to the Odd Fellows organization.
Why Was the Corinth Town Hall Built?
The town hall was built as a joint project between the town of Corinth and the local Odd Fellows group. The Odd Fellows paid for three-sevenths (3/7) of the building's cost. They also helped pay for its upkeep. This new building replaced the town's old town hall, which was built in 1836 in a different spot.
Who Designed This Building?
We don't know for sure who designed the Corinth Town Hall. However, it looks a bit like the town hall in Orono, Maine. That building was designed by an architect named George W. Orff from Bangor, Maine. The Orono town hall was built in 1874.
A Community Hub for Over a Century
The Corinth Town Hall is one of the oldest non-residential buildings in East Corinth village. It has survived several fires over the years. Besides being used for town government and Odd Fellows meetings, it was a very important place for the community. People used it for social events, political gatherings, and even as a gym for local schools.
The Odd Fellows group stopped meeting in 1986. They gave their 3/7 share of the building to the town. Since 2006, the building has been used by the local food bank. It continues to be a valuable part of the community.
Images for kids




