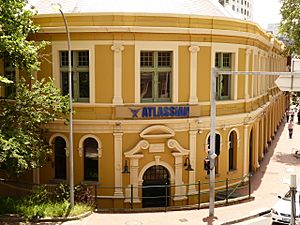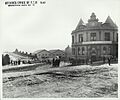Corn Exchange, Sydney facts for kids
Quick facts for kids Corn Exchange |
|
|---|---|

Corn Exchange, 2010
|
|
| Location | 173-185 Sussex Street, Sydney central business district, City of Sydney, New South Wales, Australia |
| Built | 1887– |
| Architect | George McRae |
| Architectural style(s) | Queen Anne |
| Official name: Corn Exchange; Fruit Market; Four Points Sheraton; PACT Youth Theatre | |
| Type | State heritage (built) |
| Designated | 28 June 2002 |
| Reference no. | 1619 |
| Type | Warehouse/storage area |
| Category | Commercial |
| Lua error in Module:Location_map at line 420: attempt to index field 'wikibase' (a nil value). | |
The Corn Exchange is a special old building in Sydney, Australia. It's located on Sussex Street in the city centre. It was built in 1887 and designed by George McRae.
This building used to be a market. Later, it was home to the PACT Youth Theatre. In the 1980s, it became part of a big hotel, which is now the Hyatt Regency. Since the 1990s, it has been used for offices. The Corn Exchange is listed on the New South Wales State Heritage Register, which means it's an important historical site.
Contents
What is the History of the Corn Exchange?
The Corn Exchange building was built in 1887. It stands at the corner of Sussex and Market Streets. It is the oldest market building still standing in Sydney.
The City Architect, George McRae, designed it. He also designed the famous Queen Victoria Building. The Corn Exchange was first meant to be a temporary fruit market. It was built near Pyrmont Bridge and Market Wharf. This made it easy to bring in produce by road and water. The building was designed to be fire-resistant. It used a special German system of brick and cast-iron frames.
How Did the Building Change Over Time?
The Corn Exchange was a fruit market for only four years. In 1891, it was changed into offices. It was then called the "Corporation Buildings". In 1900, it tried to become a grain market. But as transport links improved, people lost interest.
From 1917, different businesses rented the upper floors. The awnings (shelters over the windows) changed over time. By the 1960s, they were all removed. The basement was empty and sometimes used by homeless people.
What Was the PACT Youth Theatre?
In the 1970s and 1980s, the building became home to the PACT Youth Theatre. This was a place for new and exciting theatre shows. Many experiments in performance happened here.
In the 1980s, a new road called the Western Distributor was built. This road changed the area around the Corn Exchange. It also led to parts of Pyrmont Bridge being taken down. You can still see a small part of the old bridge behind the Corn Exchange.
What Happened During the 1990s?
In the early 1990s, the Corn Exchange was part of a big hotel project. This hotel is now the Hyatt Regency. The building was repaired and changed a lot. It was made into a small department store and restaurant. The old roller shutters were replaced with timber-framed display windows.
Today, the Corn Exchange building is used for commercial offices. Companies like Atlassian and Wotif Group have had offices there.
What Does the Corn Exchange Look Like?
The Corn Exchange Building has three floors. It has a smooth, stucco-covered front. At street level, there are rounded arches. The corner at the south end is curved. Two floors face Sussex Street, with a basement below.
The roof is made of slate. It has different shapes, like pyramids and hipped (sloping) sections. The windows are either painted white or covered by curtains. Even though it has been changed a lot, it's a good example of the Queen Anne style of architecture.
What's Inside the Building?
Inside, the ground and first floors still have their original structure. This includes brick piers (strong supports) and round cast iron columns. These support strong metal beams. The wooden roof structure was mostly replaced in the 1990s.
The inside floors were mostly open plan. This means they didn't have many walls. This open space was kept when it was turned into a department store and restaurant.
You can see the name of the mayor from 1887, Alban Joseph Riley, above the entrance door.
When Were Changes Made?
- 1887: Building was constructed.
- 1891: Changed into offices with awnings.
- By 1934: Awnings were suspended (hung) instead of supported by posts.
- By 1960s: All awnings were removed.
- 1991: Major changes for the Nikko Hotel (now Hyatt Regency).
Why is the Corn Exchange Important?
The Corn Exchange is a very important historical building in Sydney. It's one of the last old market and warehouse buildings left in the area. These buildings show how Sydney grew as a trading city in the 1800s. They were built with great care and skill.
The Corn Exchange is the oldest market building still standing in Sydney. It was designed by the famous architect George McRae. It's also a landmark building near Pyrmont Bridge.
What Makes it a Heritage Site?
The Corn Exchange was carefully restored in the 1990s. It was changed to be used for shops. It is still a great example of a late 1800s warehouse. It shows how important warehouses were for Sydney's growth as a trading centre.
It was added to the New South Wales State Heritage Register in 2002. This means it meets certain rules for being a heritage site.
- It shows how history happened in New South Wales.
- The Corn Exchange shows how businesses changed in Sydney. It went from a market to offices, then was neglected, and finally reused for shops and offices. This shows how people's ideas about old buildings have changed.
- It was a fruit market and then a grain market. This played a big part in Sydney's business history.
- It was designed by George McRae, who also designed the Queen Victoria Building.
- It shows great design and skill.
- The Corn Exchange is a good example of 1800s warehouse design. It has a detailed Queen Anne style front, which is rare now.
- It used an early fire-resistant system with cast-iron frames. This shows how building safety was improving.
- It is rare or unique in New South Wales.
- The Corn Exchange is one of the last old warehouse buildings in this area.
- It is the oldest market building still standing in Sydney. It's a rare example of a public building built for market use from that time.
Images for kids
 | James B. Knighten |
 | Azellia White |
 | Willa Brown |


