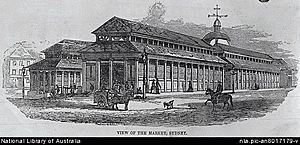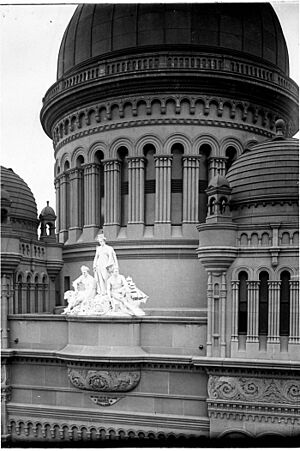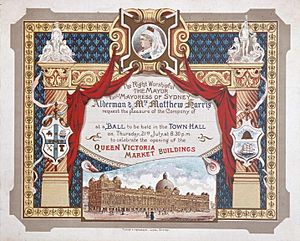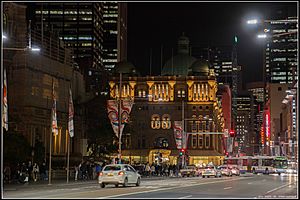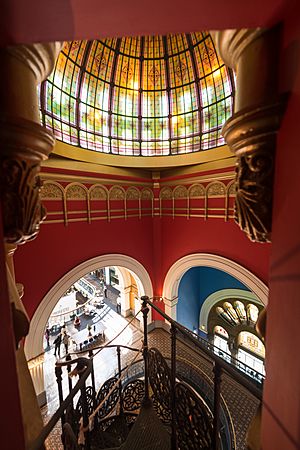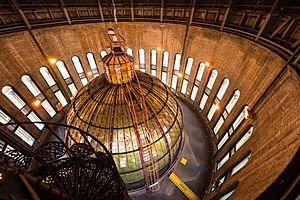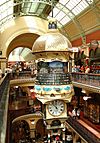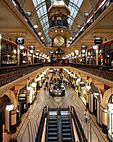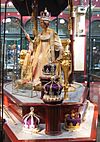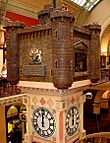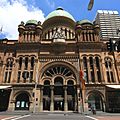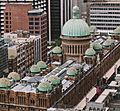Queen Victoria Building facts for kids
Quick facts for kids Queen Victoria Building |
|
|---|---|
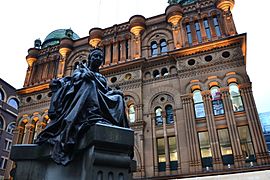
Façade of the QVB, with a statue of Queen Victoria, viewed from Druitt Street.
|
|
| Alternative names | QVB |
| Etymology | Queen Victoria |
| General information | |
| Type |
|
| Architectural style | Romanesque revival |
| Location | 429–481 George Street, Sydney, New South Wales |
| Country | Australia |
| Coordinates | 33°52′18″S 151°12′24″E / 33.871758°S 151.206666°E |
| Current tenants | Various |
| Groundbreaking | December 1893 (Foundation stone) |
| Construction started | 1893 |
| Completed | 1898 |
| Opened |
|
| Renovated |
|
| Renovation cost | A$48 million (2006) |
| Client | Council of the City of Sydney |
| Owner | Vicinity Centres |
| Technical details | |
| Material | Sydney sandstone clad walls, brick and concrete, steel roof structure with concrete and fibreglass domes painted to look like concrete |
| Floor count | Four, including basement |
| Design and construction | |
| Architect | George McRae |
| Structural engineer | George Massey |
| Other designers | William Priestly MacIntosh |
| Main contractor | Edwin & Henry Phippard |
| Known for | Royal Clock |
| Renovating team | |
| Architect |
|
| Other designers | Freeman Rembel (2006) |
| Official name | Queen Victoria Building; QVB |
| Type | State heritage (built) |
| Criteria | a., b., c., d., e., f., g. |
| Designated | 5 March 2010 |
| Reference no. | 1814 |
| Type | Market building |
| Category | Commercial |
The Queen Victoria Building (also known as the QVB) is a beautiful old building in the heart of Sydney, New South Wales, Australia. It was built between 1893 and 1898. The building was designed by architect George McRae in a style called Romanesque Revival. This style uses lots of arches and detailed stonework.
The QVB is very long, about 190 meters (623 feet) and 30 meters (98 feet) wide. It takes up a whole city block! Originally, it was a busy marketplace. Over the years, it was used for different things and even fell into disrepair. But it was saved and restored to its original purpose as a shopping center. The City of Sydney owns this historic building. It was added to the New South Wales State Heritage Register in 2010, meaning it's a very important heritage site.
Contents
History of the QVB
The land where the QVB stands has been important to the City of Sydney for a long time. Since 1842, the city council has controlled this area. Before the QVB, it was a site for city markets. The first market building was a simple storehouse. Later, bigger stone market halls were built here.
Designing the QVB
The QVB was designed by George McRae, an architect from Scotland. He moved to Sydney in 1884. At that time, Sydney was building many new structures. McRae created four different designs for the building. The city council chose the Romanesque Revival style. This style uses many columns, arches, and detailed decorations.
The most striking part of the building is its large central dome. It has an inner glass dome and an outer copper one. A smaller dome sits on top of the main one. There are also many smaller domes on the roof. Stained-glass windows, including one showing Sydney's coat of arms, let light into the middle of the building. The roof also has arched skylights. The columns, arches, and railings are all in a detailed Victorian style.
The foundation stone for the QVB was laid in December 1893. This was done by the Mayor, Sir William Manning. The building was known for its advanced engineering. McRae used steel, iron, concrete, and machine-made bricks. He also used glass, imported tiles, and fire-proofing. The building was finished and opened on July 21, 1898.
How the QVB Got Its Name
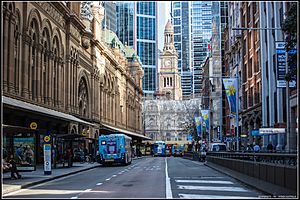
In 1897, the city council decided to name the new market buildings after Queen Victoria. This was to celebrate her 60 years on the throne, called her Diamond Jubilee. They wanted to honor her "glorious reign."
At first, it was called "The Queen Victoria Market Buildings." In 1910, the markets moved to a new location. So, in 1918, the name changed to "Queen Victoria Buildings." Finally, in 1987, the name was officially changed to "Queen Victoria Building."
Building the QVB
The building was constructed between 1893 and 1898. It was built by the Phippard Brothers, Henry and Edwin. They were leading builders in Sydney at the time. They used trachyte and sandstone from their own quarries.
Grand Opening of the QVB
The QVB officially opened on July 21, 1898. It offered spaces for many businesses. These included tailors, hairdressers, florists, and coffee shops. There were also showrooms and a concert hall. That evening, a huge ball was held in the nearby Town Hall. Over a thousand guests attended.
The building was lit up by about 1,000 gas lamps. This produced a lot of light, making even the basement bright.
Early Uses of the Building
A public lending library was planned for the QVB in 1899. The City of Sydney Library and the Electricity Department were located there for many years.
A famous tearoom called Elite Hall also opened in 1898. It was on the ground floor, facing George Street. It had space for nearly 500 people. The tearoom also had a stage for performances.
The QVB was like a busy market with many different types of shops. There were studios, offices, and workshops for about 200 traders and artists. The upper floors had bookshops, music shops, and piano tuners. There were also places for music, dancing, singing, and art lessons. Some sports like billiards and table tennis were also offered.
In its early years, the QVB was criticized for not making enough money. It took a while for all the spaces to be rented. By 1905, there were 150 tenants. But it wasn't until 1917 that most of the spaces were full.
Changes in the Early 1900s
By 1902, the city council worried that the building was not profitable. They thought about selling it, changing it, or even tearing it down. In 1910, the markets moved out of the building. In 1912, some people called it a "white elephant," meaning it was useless.
In 1917, the council decided to make big changes. They removed the old awning and added a new one. They also removed the internal arcade on the ground floor. This created larger shops. The tiled floor was covered, and the light in the basement was reduced. The entrance from Druitt Street was removed to make a bigger shop. New shopfronts were added along George Street.
These changes made the building more profitable. But they also changed much of its beautiful original design. The open spaces and light were reduced.
By 1933, the building was still losing money. The city council decided to move its Electricity Department into the QVB. This meant more big changes. The inside was turned into office space. The glass inner dome was removed, and a new concrete floor was put in. This made space for an air conditioning system. Many decorative parts of the interior were removed. New ceilings and lighting were added.
These changes were seen as necessary for progress. Luckily, most of the outside of the building above the awning was not changed. The building kept its strong look from the outside.
Decay and Debates
Between 1934 and 1938, the parts used by the Sydney County Council (SCC) were updated in the Art Deco style. But the building slowly got worse. In 1959, there were talks again about tearing it down. Some ideas for the site included a fountain, a public square, or a car park.
The SCC staying in the building helped keep it safe for a while. They needed the space until their new building was ready. In 1963, some cupolas (small domes) were even removed from the roof. People worried about their safety.
By 1967, people started calling for the QVB to be saved. The National Trust of Australia said it was historically important. They wanted it restored to its original look. Many ideas were suggested, like linking it to other buildings with tunnels. Some wanted nightclubs or art galleries inside.
In 1969, a politician running for mayor even suggested tearing it down for a new civic square. But a campaign to save the building grew stronger. It was supported by public meetings and groups like the National Trust. On May 31, 1971, the Lord Mayor of Sydney, Alderman Emmet McDermott, announced that the building would be "preserved and restored."
In 1974, the National Trust officially classified it as needing "urgent preservation." But there was no clear plan for how to pay for it. In 1979, the city clerk said that the high cost of restoring the QVB would not fall on the taxpayers.
In 1979, a team of architects and engineers was formed. They had financial support from a Malaysian company called IPOH Garden Berhad. After long talks, a 99-year lease was signed in 1983.
Restoration in the Late 1900s
The Queen Victoria Building was restored between 1984 and 1986. This was done by the Malaysian company, Ipoh Ltd. It cost $86 million. The building now has many high-end shops and restaurants. During the restoration, a car park was built under York Street.
The restoration kept important features like the stone stairs and tiled floors. It made the building a successful shopping center. It also brought back the original purpose of the building. The chairman of Ipoh Ltd Australia said that heritage buildings should not just be restored. They should also be used in a way that the community can enjoy them.
The building reopened in late 1986. The work took almost four years. Since most of the original inside was gone, the restoration rebuilt many details. It aimed to bring back the feeling of a grand Victorian arcade.
Renovations in the 2000s
By 2006, the QVB had been trading successfully for 20 years. Plans were made to update the inside of the building. This was to make sure it stayed a successful shopping complex. The updates included new shopfronts, new colors, and new lighting. New escalators were also installed in the north and south parts of the building.
Between 2008 and 2009, Ipoh spent $48 million on another update. This added new colors, shopfronts, and glass railings. These changes aimed to show the difference between the old and new parts of the building. The QVB was officially reopened by the Lord Mayor of Sydney, Clover Moore, on August 25, 2009.
What the QVB Looks Like
The Queen Victoria Building is a large, grand Victorian shopping arcade. It has three floors. The outside walls are covered in sandstone, and it has copper domes. It was built in the Federation Romanesque style. The outside of the building, above the awnings, looks much like it did when it was first built. It has a mix of Romanesque and Byzantine styles.
The building is made of brickwork and concrete. It has a steel roof structure. The outside is covered in Sydney freestone. The biggest feature is the central dome. It is about 62 feet (19 meters) across. From the ground to the top of its small dome, it is about 196 feet (60 meters tall). This main dome and 20 smaller domes are covered in copper. The building has a basement, a ground floor, and two main upper floors. There are also extra levels in the sections at each end.
Inside the QVB
The QVB has four main shopping floors. The top three floors have large openings. These openings are protected by decorative iron railings. They let natural light from the ceiling shine down to the lower floors. Much of the tilework, especially under the central dome, is original. The rest matches the original style. Underground walkways lead south to Town Hall railway station and north to the Myer building.
The top floor is very spacious at the north and south ends. The northern end used to be a large ballroom. Today, it is a tea room.
Special Displays
The QVB has two special mechanical clocks. They both show scenes from history with moving figures. The Royal Clock comes to life every hour. It shows six scenes of English royalty. The Great Australian Clock is very big. It weighs four tons and is 10 meters (33 feet) tall. It shows 33 scenes from Australian history. These scenes show both Aboriginal and European views. An Aboriginal hunter moves around the outside of the clock. This represents time passing forever.
The building also has many memorials and historical displays. One display used to have an Imperial Chinese Bridal Carriage. It was made entirely of jade and weighed over two tons. Another display had a life-sized figure of Queen Victoria in her coronation clothes. She was surrounded by copies of the British Crown Jewels. Her figure slowly turned throughout the day.
On the top level, near the dome, there is a sealed letter. It was written by Queen Elizabeth II in 1986. No one knows what it says. It is meant to be opened in 2085 by the future Lord Mayor of Sydney. Then, it will be read aloud to the people of Sydney.
Statues at the QVB
Two groups of marble figures are above the entrances on York Street and George Street. These were designed by William Priestly MacIntosh. One group shows the "Genius of the City." The other shows the "Genius of Civilisation."
The George Street group has a female figure in the middle. She represents the "Guardian Genius of the City." She holds symbols of wisdom and justice. On her right is a male figure representing Labor and Industry. On her left is a male figure representing Commerce and Exchange.
The York Street group has a strong young man in the middle. He represents civilization. He holds a torch to guide science and arts. Two beautiful girls represent science and arts and crafts.
Bicentennial Plaza
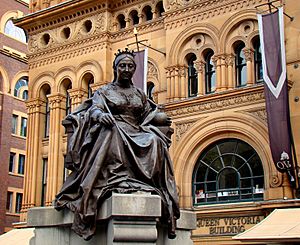
At the southern end of the QVB is the Bicentennial Plaza. It faces the Sydney Town Hall. Here, you can find another statue of Queen Victoria. This statue was made by an Irish sculptor named John Hughes. It used to be in Dublin, Ireland. In 1987, it was given to the people of Sydney and placed here.
Near the statue is a wishing well. It has a bronze sculpture of Queen Victoria's favorite dog, Islay. A recorded message asks people to donate and make a wish. The money from the well helps deaf and blind children.
Condition of the Building
The outside of the QVB, above the awnings, is mostly the same as it was built. But it has been carefully preserved. For example, the drum of the dome is now concrete painted to look like stone. The small domes on the roof are made of fiberglass painted to look like copper. The shopfronts below the awnings have been rebuilt to look like the originals. The outside of the building is in good condition.
Inside, some original parts remain. However, because of many changes in the past, the interior was largely rebuilt between 1982 and 1986. This "restoration" aimed to bring back the look of a grand Victorian arcade. But it also made changes to ensure it worked as a modern shopping center.
The inside has been updated with new shopfronts, signs, colors, and lighting. New glass and metal railings have been added. New escalators were installed in the north and south sections. These recent updates help show the difference between the old and new parts of the building. The inside of the building is in good condition.
Major Changes Over Time
- 1893: Construction begins.
- 1898: The building officially opens.
- 1917: Big changes inside, including closing off the ground floor and making shops larger.
- 1935: More major changes inside. The building becomes office space for the local government. Most decorative parts inside are removed. An Art Deco style facade is added to George Street.
- 1982–1986: Major restoration and update. The building returns to being a shopping complex.
- 2006–2009: Big updates inside, including new colors, escalators, signs, railings, and lighting.
Heritage Importance
The Queen Victoria Building was added to the New South Wales State Heritage Register in 2010. It is considered an amazing example of grand retail buildings from the Victorian-Federation era in Australia. It is unique in its architectural style, size, and detailed craftsmanship.
Gallery
-
The central tiled mosaic floor
Images for kids
See also
 In Spanish: Queen Victoria Building para niños
In Spanish: Queen Victoria Building para niños
 | James B. Knighten |
 | Azellia White |
 | Willa Brown |


