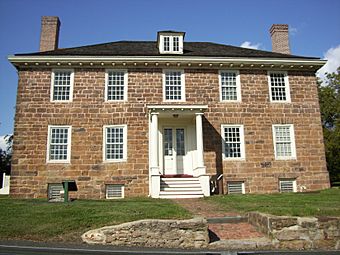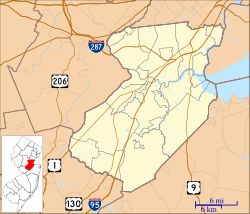Cornelius Low House facts for kids
|
Ivy Hall
|
|

Cornelius Low House in 2008
|
|
| Location | 1225 River Rd, Piscataway, NJ 08854 |
|---|---|
| Area | 2 acres (0.81 ha) |
| Built | 1741 |
| NRHP reference No. | 71000510 |
Quick facts for kids Significant dates |
|
| Added to NRHP | May 27, 1971 |
The Cornelius Low House, also known as Ivy Hall, is a historic home in Piscataway. It was built way back in 1741. This stone house is a great example of Georgian style architecture. It was added to the National Register of Historic Places on May 27, 1971. Today, the house is a museum called the Cornelius Low House/Middlesex County Museum. It helps us learn about the history of the area.
Contents
History of the Low House
Who Was Cornelius Low, Jr.?
Cornelius Low Jr. was born around 1700. He was one of fifteen children! His family came from Holland to America in 1659. Cornelius Low Jr. became a very successful merchant in Newark, New Jersey. A merchant is someone who buys and sells goods.
In 1729, he married Johanna Gouveneur. They decided to move to a busy port town called Raritan Landing. This town was growing fast near New Brunswick. Because he could ship goods easily, Low became one of the richest businessmen there.
Building a New Home
In 1738, a big flood destroyed Low's first home. It was located right by the river. So, Low bought land on a higher spot, a bluff overlooking the river. He called his new home the "new house on the mountain." This new spot let him watch all the activity at the docks. He could especially keep an eye on his warehouse.
Cornelius Low died in early 1777. During the American Revolutionary War, the British army did not damage his house. This was because he remained loyal to the King of England until he passed away.
Architecture and Design
The main part of the Cornelius Low House is quite large. It measures forty feet by thirty feet. When it was built, it was one of the biggest and most expensive homes in the area. It was made with over 350 tons of sandstone. Most homes in Raritan Landing had stone foundations. However, the Low House was the only one built entirely out of stone.
Today, the old village of Raritan Landing is mostly gone. Its remains are under parts of Johnson Park and River Road. The Low House is one of only two buildings left from the old Landing. It is an important link to the history of Piscataway and Middlesex County.
Low wanted the front of his house to show how important he was. A stone ledge, called a sill course, goes around the house about three feet from the ground. This makes the house look like it's sitting on a special platform. Low used large, high-quality stone blocks for the front of the house. This side faced the river and the town. The other three sides were built with less expensive, irregular stones.
The Kitchen "Ghost"
Around 1870, a kitchen wing that was attached to the house was removed. You can still see a shadow, or "ghost," of where it used to be on the outside wall. This shadow is visible because the mortar (the material between the stones) is a different color. You can even see the outline of the doorway that led into this room. This room was likely used for dining or entertaining guests.
Special Delft Tiles
The fireplaces inside the Low House have original 18th-century Delft tiles. These tiles get their name from the city of Delft in Holland. That's where they were first made in the 1500s. Before this, tiles were mostly used for floors and made from red clay. By the late 1500s, Delft tiles were used on walls in many homes. Dutch houses were often built near water. Tiles were perfect for keeping out dampness. They were used where walls met floors and behind fireplaces.
Restoring the House
Keeping History Alive
Several families owned the Low House over the years. They all took good care of it. These families were usually wealthy enough to afford the upkeep. The Low House is now one of the best examples of Georgian-style architecture in America. It is also one of only two buildings left from Raritan Landing.
In 1979, Middlesex County, New Jersey bought the house and its land. The county wanted to use it as a local history museum. It helps people learn about New Jersey's past and how it fits into national events.
Fixing the Outside
When the county bought the house, it was in good shape. Still, some changes were made. A garage and swimming pool were removed from the backyard. A new parking area was built. The ivy, which gave the house its "Ivy Hall" nickname, was taken off. The entire roof was replaced in 1982–1983. Cedar shingles were put on instead of old slate tiles. In 1987–1988, new windows were installed on the side of the house facing the water.
In the 1990s, a big restoration project began. In 1995, the county received a grant to help fix up the house. The restoration work happened between 1995 and 1996. New landscaping was added, and a special path was built. This path has signs that tell the history of the house. The front of the house also had its mortar fixed.
Some windows on the first and second floors are a little crooked. This is because the house has settled over time. Originally, two basement windows were actually doorways. These allowed servants to access the basement. Goods could be stored there instead of in the warehouse. These doorways were later changed into windows. When new windows were installed in the 1980s, they were made to fit the crooked openings.
Fixing the Inside
From 1995 to 1996, the inside of the house was also restored. Workers removed 26 layers of old paint from the wood. Then, it was repainted in colors that were popular when the house was built. New heating and cooling systems were installed. The electrical wiring was updated. A modern fire sprinkler system was added for safety. New plumbing and water systems were also put in. A special exhibit system was created to protect the original plaster walls. This system also allows the museum to change its displays easily.
Discovering History Through Archaeology
Before the restoration, archaeologists studied the grounds around the house. Archaeologists are like history detectives who dig up old objects. They found many interesting things. These included pieces of clay pipes, more Delft tiles, glass pieces, and even a British military button. These artifacts helped give more clues about what life was like at the Low House over the years. They also confirmed ideas about its history.
See also
- National Register of Historic Places listings in Middlesex County, New Jersey
- List of the oldest buildings in New Jersey
 | Delilah Pierce |
 | Gordon Parks |
 | Augusta Savage |
 | Charles Ethan Porter |




