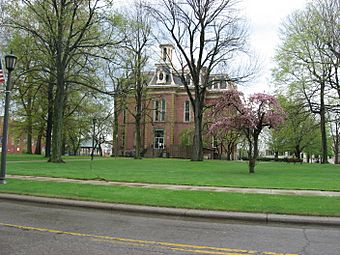Coshocton County Courthouse facts for kids
Quick facts for kids |
|
|
Coshocton County Courthouse
|
|

Rear of the courthouse
|
|
| Location | Courthouse Sq., Coshocton, Ohio |
|---|---|
| Built | 1873 |
| Architect | Carpenter & Williams |
| Architectural style | Second Empire |
| NRHP reference No. | 73001402 |
| Added to NRHP | May 22, 1973 |
The Coshocton County Courthouse is a really old and important building in Coshocton, Ohio. It was built in a special style called Second Empire, which was popular a long time ago. This historic courthouse is located at 349 Main Street and was added to the National Register of Historic Places in 1973. This means it's recognized as a very important historical place!
Contents
A Look Back: The Courthouse Story
Early Days of Justice
When Coshocton County was created in 1811, Coshocton became its main town, called the county seat. This is where the county government and courts would be. At first, the courts met in a local tavern owned by Colonel Charles Williams. The county paid rent for this space.
However, paying rent was too expensive for the county's budget. So, the courts moved to another building owned by Wilson McGowan. They stayed there until 1824, when the county finally built its very first courthouse.
The First Real Courthouse
The first courthouse was built in the middle of town, on a public square that is still used today. It cost about $2,000 to build and furnish, which was a lot of money back then! This building had two stories and a tall bell tower in the center. The bell from this tower was saved and used again in the next courthouse.
Building the Current Courthouse
By the 1870s, the 1824 courthouse was getting old and too small for the growing population. County officials started looking for plans for a brand new building. The designs for the current courthouse were created by an architecture firm called Carpenter & Williams from Meadville, Pennsylvania.
They designed the building in the Second Empire style, with some touches of Italianate style. The new courthouse cost about $100,000 to build. It was finished in 1875 and looks almost the same today as it did back then!
What Does It Look Like?
Outside the Building
The courthouse is made of red bricks with special stone blocks called quoins at the corners. The main part of the building is a rectangle, with a section that sticks out in the front and a tall tower in the middle.
The windows on the first floor are long rectangles with fancy decorations around them. The windows on the second floor are tall and arched, meaning they have a curved top. The roof is a special type called a mansard roof, which has slopes on all four sides. It sits on a decorative border called an entablature and has small windows called dormers sticking out, all with white trim.
The Tower and Entrance
The main entrance to the courthouse is through the central tower, which you reach by climbing a flight of steps. As you look up the tower, you'll see two sets of arched windows with decorative areas around them. The very top window is in a Palladian style, which means it has a large arched window in the middle with smaller rectangular windows on each side.
The mansard roof of the tower also has a pair of arched windows. Above each pair of windows, there's a clock. These clocks were once part of the original courthouse! The very top of the tower has a balcony with a fancy wrought-iron railing.
 | Emma Amos |
 | Edward Mitchell Bannister |
 | Larry D. Alexander |
 | Ernie Barnes |



