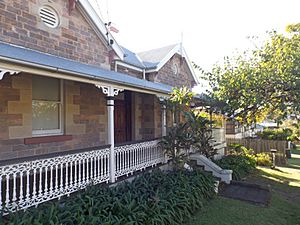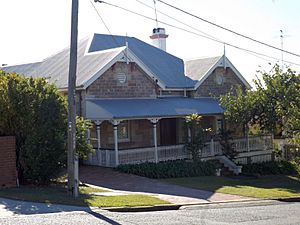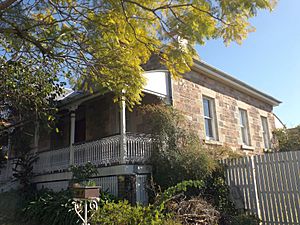Craigellachie, Windsor facts for kids
Quick facts for kids Craigellachie |
|
|---|---|

Street front, 2015
|
|
| Location | 10 Fosbery Street, Windsor, City of Brisbane, Queensland, Australia |
| Design period | 1870s - 1890s (late 19th century) |
| Built | c. 1889 |
| Built for | John Grant |
| Official name: Craigellachie | |
| Type | state heritage (built) |
| Designated | 21 October 1992 |
| Reference no. | 600348 |
| Significant period | 1880s-1890s (fabric) 1880s (historical) |
| Significant components | residential accommodation - main house, service wing, cellar |
| Builders | John Grant |
| Lua error in Module:Location_map at line 420: attempt to index field 'wikibase' (a nil value). | |
Craigellachie is a special old house in Windsor, Brisbane, Australia. It's a single-storey home that was built around 1889. The owner, John Grant, was a very skilled stonemason. This house is so important that it's listed on the Queensland Heritage Register. This means it's protected because of its historical value.
History of Craigellachie
Craigellachie is a single-storey house made of stone. It was built in the late 1880s. This was a time when many new homes were being built. The area of Windsor-Lutwyche was being divided into smaller blocks. This allowed more people to build houses there.
John Grant, a master stonemason, built Craigellachie as his family home. In 1887, he bought a piece of land. It was just over an acre in size. Two years later, he borrowed money, about £450. This money was likely used to build the house. Construction probably finished in late 1889 or early 1890.
We don't know if the house was always called Craigellachie. The name first appeared in public records in 1904. John Grant and his wife Jane raised eight children in this house. John Grant passed away in 1899 when he was 45. But the Grant family owned the house until 1974.
In the late 1940s or 1950s, the house was changed. It was divided into three separate flats. But in the mid-1970s, it was restored. The inside was put back to its original design. Old paint was removed from wooden parts and doors. The outside of the house was also made new again. Today, Craigellachie is still a family home.
What Craigellachie Looks Like
Craigellachie is a single-storey house. It's not huge, but it has beautiful stone details. It also has features from Georgian architecture. These are quite special for a house of this size. The house still has its original brick service wing. This is a part of the house where servants would have worked. There are also two cellars underneath the main part of the house.
The main building is made from different materials. These include Brisbane tuff, sandstone, and brick. It has wooden floors and an iron roof. The stone for the foundations and walls likely came from the nearby Windsor quarry. This quarry was just across Lutwyche Road. The smooth, cut sandstone used for corners and fronts probably came from the Albion Quarry. This quarry was behind Bartley's Hill. The bricks used for the kitchen and inside walls were probably made locally. Lutwyche-Windsor was a place where bricks were made a long time ago.
The front of the house has two parts that stick out. These are called gables. Each gable has a round vent with slats. These vents help air flow. The gables also have plain bargeboards and wooden brackets. There's also fancy wooden fretwork and a decorative top piece called a finial.
A long verandah runs across the front of the house. It rests on brick supports called piers. The verandah has a curved roof made of corrugated iron. This roof is held up by wooden posts. These posts have decorative tops called capitals. They also have more fretwork brackets. The railing around the verandah is made of cast aluminium.
Inside, the house has a wide, arched hallway in the middle. To the right, there's a living room and a dining room. Both of these rooms have a fireplace made of cedar wood. To the left of the hallway, there are three bedrooms.
All the windows in the house can be slid up and down. These are called sashed windows. All the wooden parts and doors are made of cedar. The doors have decorative windows above them called fanlights. At some point, a doorway into the front living room was made wider.
At the back of the house, on the western side, there's a brick kitchen wing. This is a part of the house built specifically for the kitchen. There's also an L-shaped back verandah. This back verandah is quite plain. Recent owners have added new bathrooms inside the main house. They have also updated the kitchen wing. It now has a modern kitchen, a breakfast room, a laundry, and a shower room. From the outside, the house still looks very much like it did originally.
Why Craigellachie is Important
Craigellachie was added to the Queensland Heritage Register on October 21, 1992. It met several important rules to be listed.
It shows something rare or uncommon. Craigellachie is special because it's a rare example in Brisbane. It's a home from the 1880s that used stone and brick. Most houses of its size from that time didn't use these materials.
It shows what a certain type of building was like. Craigellachie is important because it's a good example of a craftsman's home from the late 1800s. It also helps show the history of the Lutwyche-Windsor area. This area still has many old stone and brick buildings from the 1800s.
It is beautiful to look at. Craigellachie is a very well-designed building. Its details and materials are beautiful. It adds a lot of beauty to the street where it stands.



