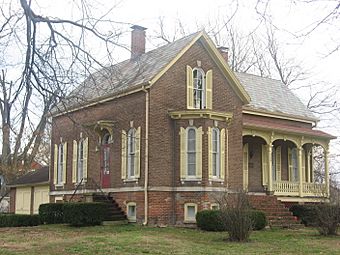Crawford-Gilpin House facts for kids
Quick facts for kids |
|
|
Crawford-Gilpin House
|
|

Front and side of the house
|
|
| Location | 339 S. Ohio St, Martinsville, Indiana |
|---|---|
| Area | Less than 1 acre (0.40 ha) |
| Built | 1862 |
| Architectural style | Italianate |
| NRHP reference No. | 08000558 |
| Added to NRHP | June 24, 2008 |
The Crawford-Gilpin House is a special historic building located in Martinsville, Indiana, in the United States. It's about 34 miles southeast of Indianapolis. This house is listed on the National Register of Historic Places, which is a list of important historical sites in the country. It was added to this list on June 24, 2008.
The house is famous for its beautiful Italianate architecture style, built with brick. It's considered one of the best examples of this style in Martinsville and Morgan County, Indiana. Many important people in Martinsville's history have lived in this house, making it even more significant.
The House's Story
The land where the Crawford-Gilpin House stands was first owned by James Crawford in 1837. James Crawford was an important person in Martinsville. He served as a local judge and even helped build the town's first brick church. He was also a strong leader in the local Whig political party.
In 1862, James Crawford and his wife built this house. However, they sold it later that same year to Israel Gilpin. Israel Gilpin was a businessman who ran one of Martinsville's first factories, a wool mill. This mill was important for the town's economy, alongside other businesses like pork packing.
Changing Owners
In 1870, the Gilpin family sold the house to a farmer named John Buckner. He owned it until 1889, when the Clapper family bought it. The Clappers kept the house for a long time, until 1926.
After the Clappers, Howard and Doris Daily, who were car dealers, owned the house from 1926 to 1930. They lost ownership after a short time. The Sedwick family then owned it until 1945. After that, Doris Daily bought it back. Since Doris Daily passed away, the house has been sold three more times. Its most recent sale was in 2007.
What the House Looks Like
The Crawford-Gilpin House is a two-story building made of brick and limestone. It sits on a strong brick foundation. The house is built in the Italianate style, which was popular in the mid-1800s. This style often features tall, narrow windows, wide overhanging eaves (the part of the roof that hangs over the walls), and decorative brackets.
A small building called a carriage house was also built at the same time as the main house, and it is still standing today. The Morgan County Historical Preservation Society has given money to the current owners to help fix parts of the house, like the storm shutters and the porch trim. This helps keep the historic house looking its best.
 | Valerie Thomas |
 | Frederick McKinley Jones |
 | George Edward Alcorn Jr. |
 | Thomas Mensah |



