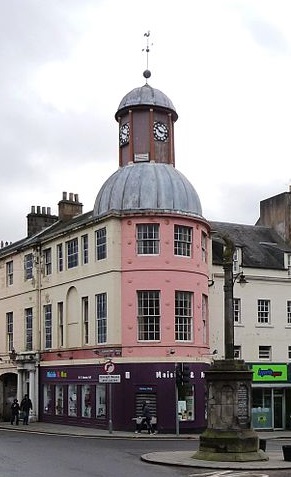Cupar Burgh Chambers facts for kids
Quick facts for kids Cupar Burgh Chambers |
|
|---|---|

Cupar Burgh Chambers
|
|
| Location | St Catherine Street, Cupar |
| Built | 1817 |
| Architect | Robert Hutchison |
| Architectural style(s) | Neoclassical style |
|
Listed Building – Category B
|
|
| Official name: Town Hall, 5 St Catherine Street, Cupar | |
| Designated | 1 February 1972 |
| Reference no. | LB24156 |
| Lua error in Module:Location_map at line 420: attempt to index field 'wikibase' (a nil value). | |
Cupar Burgh Chambers is an important old building in Cupar, Fife, Scotland. It's located on St Catherine Street. This building used to be where the local council, called the Cupar Burgh Council, held their meetings. It's considered a special historical building and is listed as a Category B building.
Contents
A Look Back at Cupar's Old Town Hall
The very first important building for the town was a medieval tolbooth. A tolbooth was a building used for collecting taxes, holding prisoners, and sometimes for town meetings. This one was at a place called The Cross and was built before the mid-1400s.
What Was Inside the Old Tolbooth?
The old tolbooth had prison cells on the ground floor. Upstairs, on the first floor, there was a large room for meetings.
- In July 1650, King Charles II visited this room. He was on his way to Falkland.
- Later, in December 1785, a famous hot-air balloon pilot named Vincenzo Lunardi was celebrated here. He had just flown his balloon across the Firth of Forth.
Building the New Burgh Chambers
By the early 1800s, the old tolbooth was falling apart. The town's leader, called the provost (like a mayor), John Ferguson, suggested tearing it down. He also wanted to knock down a nearby house, Balgarvie House. This was part of a plan to build a new street in Cupar.
The new street would have important town buildings. The burgh chambers (the new town hall) would be at one end. Further along, there would be the county buildings and the sheriff court.
Demolishing the Old Tolbooth
One night in April 1815, the old tolbooth was torn down. This caused some upset because not all the town leaders had agreed to it.
Designing the New Building
The new burgh chambers building was designed by an architect named Robert Hutchison. He designed it in the neoclassical style. This style uses ideas from ancient Greek and Roman buildings.
- It was built using ashlar stone, which means carefully cut and shaped blocks of stone.
- The building cost £150 and was finished in 1817.
Features of the New Building
The front of the building, facing The Cross, is curved. It has three sections, or bays.
- On the first and second floors, each section has sash windows.
- The top of this curved part has a lead-covered dome.
- Above the dome is an eight-sided belfry (a tower for bells) with its own domed roof.
- A weather vane sits on top of the belfry.
On the north side of the building, the ground floor had shops. In the middle, there was a pend, which is a covered passageway. To the right of the pend, a doorway led to the burgh chambers upstairs. This doorway had a decorative window above it called a fanlight. It was also framed by two Doric order columns, which are a simple style of column, supporting a decorative beam called an entablature.
Later Years and Changes
In 1897, for Queen Victoria's Diamond Jubilee, the old mercat cross (a market cross) was moved. It was placed just east of the burgh chambers.
The building continued to be the main office for the town council for most of the 1900s. However, in 1975, a larger council called the North East Fife District Council was created. This new council met at the county buildings, so the burgh chambers was no longer the main local government office.
The building was still used by council staff for a while. But after Fife Council became the main local government for the area in 1996, the building became empty. It started to get into bad condition and was put on the Buildings at Risk Register for Scotland.
Restoring the Building
A big project began to fix up the burgh chambers. Arc Architects designed the plans. The work cost £571,000 and was finished in August 2018.
- Fife Historic Buildings Trust managed the project.
- Money came from the Heritage Lottery Fund, Historic Environment Scotland, and Fife Council.
- The first and second floors of the building were turned into apartments for tourists to stay in.
See also
- List of listed buildings in Cupar, Fife
 | Jewel Prestage |
 | Ella Baker |
 | Fannie Lou Hamer |

