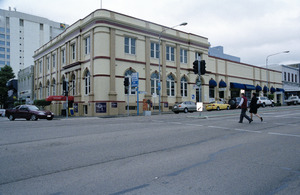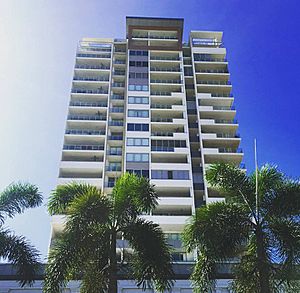Dalgety Offices, Townsville facts for kids
Quick facts for kids Dalgety Offices, Townsville |
|
|---|---|

Former Dalgety Offices, 2005
|
|
| Location | 1-13 Sturt Street, Townsville CBD, City of Townsville, Queensland, Australia |
| Design period | 1919 - 1930s (interwar period) |
| Built | 1923 - 1925 |
| Architect | Walter Hunt |
| Official name: Dalgety Offices and former Warehouse frontage, Sunskill House | |
| Type | state heritage (built) |
| Designated | 26 August 2005 |
| Reference no. | 602520 |
| Significant period | 1920s (fabric) 1924-1978 (historical use by Dalgetys) |
| Significant components | basement / sub-floor, strong room |
| Builders | William Hornby Turner |
| Lua error in Module:Location_map at line 420: attempt to index field 'wikibase' (a nil value). | |
The Dalgety Offices is a special old building in Townsville CBD, Queensland, Australia. It's known for its history and unique design. This building, also called Sunskill House, was designed by Walter Hunt. It was built between 1923 and 1925 by William Hornby Turner. Today, it's listed on the Queensland Heritage Register because of its importance.
Contents
A Look Back at Dalgety Offices
How the Building Came to Be
The Dalgety Offices building has two main parts. The front section, with two floors, was built for Dalgety & Co. Ltd. between 1923 and 1924. The single-storey warehouse behind it, facing Denham Street, was finished in 1925. Both parts were designed by Walter Hunt, a well-known local architect. William Hornby Turner was the builder. This construction happened during a time when Queensland was experiencing a strong economy.
The Story of Dalgety & Co.
Dalgety & Co. was a very large and successful company. It started in Melbourne, Australia, in 1846. By the 1850s, it had grown a lot and opened an office in London. This London office became the main hub for their business in Australia and New Zealand.
The company expanded across Australia, opening offices in New South Wales, Western Australia, and South Australia. Their first Queensland office opened in Rockhampton in 1891. This was because they were very involved in the cattle and sheep farming industry there. Later, they opened branches in Brisbane (1894) and Townsville (1896). Dalgety & Co. was very important for the farming industry, especially for selling wool and investing in properties. They were known as the biggest wool-selling company in Australia and New Zealand by the late 1920s.
Why a New Building Was Needed
Dalgety & Co.'s Townsville office first operated from rented spaces. By 1920, they needed much more room. They had become a major supplier for farmers and pastoralists in North Queensland. A new, purpose-built office would help them serve their customers better.
In 1920, Dalgety & Co. bought a piece of land at the corner of Denham and Sturt Streets. This land had been empty for about 20 years after a hotel there burned down. They hired Walter Hunt, a very experienced architect in Townsville, to design their new offices and warehouse. Hunt was known for designing strong, modern buildings.
Building Challenges and Solutions
Building the new Dalgety offices wasn't easy. Tenders (offers from builders) were hard to get in 1920. Local builders worried about worker strikes and rising costs of building materials. So, the project was delayed.
In 1922, the company decided to go ahead with a concrete building. Concrete was chosen because it was cheaper and more available than brick. Bricks were very expensive in Townsville due to high transport costs from Brisbane. Walter Hunt and another architect, CV Rees, often used reinforced concrete for buildings in North Queensland. This material was also good for resisting cyclones.
William Hornby Turner, a local builder, won the contract in 1923. Construction began on August 1, 1923. The goal was to finish the whole complex within 12 months, starting with the offices.
Finishing the Project
Despite bad weather and some labor issues, the office block was almost finished by October 1924. Dalgety's staff moved into their new offices on December 1, 1924. The warehouse was ready for use by June 1925, even though a few small things still needed to be done.
The new building was very impressive. It had a long front along Sturt Street and an even longer one along Denham Street. The office section looked like a three-storey building, even though it only had two main floors. The main entrance on Sturt Street was raised, giving it a grand look. The building was praised in a magazine as one of the most modern concrete structures in North Queensland. It was designed to be strong against cyclones and had excellent ventilation for the tropical climate.
What Happened Inside
Dalgety & Co. used the ground floor offices. The first floor was rented out to two law firms. The offices had nice fittings made of silky oak wood and frosted glass. The ceilings were made of fibrolite, a new product at the time.
The building had special vents both inside and outside to keep it cool. Inside, vents were placed high on the walls. Outside, they were made of metal louvres. This design helped keep dust out of the ventilation system.
The building also had a special toilet system with a large brick tank underground. There were strong rooms (safe rooms) on both floors. The one downstairs for Dalgety & Co. had a special "protex" door to resist fire. The warehouse had a loading dock and a ramp for vehicles.
Dalgety's Services and Later Changes
Dalgety & Co. offered many services to support the farming community in North Queensland. They were financial, insurance, and shipping agents. They also bought and sold livestock and properties. They sold wool, grain, and other farm products. The company was an agent for many specialized companies, selling things like engines, pumps, farm machinery, and even cars like Daimler, Austin, and Rover. They also booked passages on ships to Brisbane, Sydney, and England.
After World War Two, Dalgety & Co. started focusing on more general goods like groceries, hardware, and drinks. They continued to be important for shipping and insurance, and became a main booking agent for domestic and international flights in the region.
Dalgety & Co. sold the building in 1978. In 1979, the two-storey office section was changed into three floors of shops and offices. The old basement became two business areas, including restaurants and a bar. The single-storey warehouse was turned into a shopping arcade. In the early 1980s, canvas awnings were added over some doorways.
In 2010, the old warehouse section was redeveloped into an apartment tower called "The Dalgety."
What the Building Looks Like Now
The Dalgety Offices and its old warehouse are located at a busy corner in Townsville's city center. The building has two parts: a two-storey section along Sturt Street and a single-storey section facing Denham Street. Both parts are made of strong reinforced concrete.
The office building is very grand. Its outside still has original features like pilasters (flat, decorative columns) and arched windows. A decorative base, called a plinth, runs along the bottom of the building. This plinth is about 6 feet high on the Sturt Street side, making the main entrance look very impressive. This entrance is framed by four decorative pilasters with Ionic capitals (the decorated tops of columns). A simple concrete cornice (a decorative molding) sits above them.
On either side of the main entrance, more simple pilasters go all the way up to the top of the building, creating a balanced look. There's another, simpler entrance on Denham Street. The windows on both streets are now white aluminum, but they match the style of the original timber windows. Each ground floor window has a plastered arch and a decorative keystone (the wedge-shaped stone at the top of an arch).
The office building has a high wall at the top, called a parapet, which hides an unusual roof. The roof has five vaulted (arched) sections made of steel. It used to have roof vents, but these have been removed.
The inside of the old Dalgety office building has changed. It now has three floors instead of two. The original ground floor was raised, and the basement was turned into two business areas. The main entrance on Sturt Street, which used to have large timber doors and a grand staircase, is now a foyer leading to the basement businesses. An awning has been added outside.
The first floor has also been changed. Part of the floor was raised to create enough head space for the basement businesses below. The original strong room (safe room) is still there at the back, with its original "Protex" fire-resisting door. Some of the original timber columns are now exposed as design features.
The second floor has kept many of its original features. It still has its original hoop pine floorboards and fibrolite ceiling. Modern glass and aluminum screens have been added for businesses, but they can be removed. The kitchen, storage, and toilets are still located at the back. Access to the upper floors is now by stairs or a lift from Denham Street.
The Dalgety's warehouse section has been turned into a shopping arcade. You can enter it through a concrete ramp and a roller door. Inside, there are many individual shops with glass fronts. Some shops can be accessed from a central walkway, and others directly from Denham Street. Modest canvas awnings are now over the windows and doorways along Denham Street.
Overall, the building still looks very much like it did originally. Its size, design, and location on a corner make it an important and beautiful part of Townsville's city center. It shows off the popular neo-classical style used for commercial buildings in Queensland during the 1920s.
Why This Place Is Important
The Dalgety Offices and its former warehouse are listed on the Queensland Heritage Register because they are very important to Queensland's history.
- Shows How Queensland Grew: This building, built between 1923 and 1925, shows how Queensland's economy and farming industry developed. It was built during a time when many large offices and warehouses were constructed in Townsville. It also highlights how reinforced concrete became a popular building material in North Queensland during that period.
- A Great Example of Its Kind: The building is still mostly original and shows what a large office and warehouse complex from that time looked like. You can clearly see the difference between the fancy office section and the more practical warehouse. It was designed to handle the tropical climate, with a special ventilation system and a strong, cyclone-resistant roof. The unique vaulted roof on the office section is especially interesting. It's also a good example of the work of Walter Hunt, a key architect in Townsville.
- Looks Great and Adds to the City: With its size, design, and decorative details, the building looks very impressive from the outside. It adds a lot to the look of Townsville's inner city. Its location near the former Townsville Magistrates Court and Osler House makes the whole streetscape even more historically significant.
- Connected to an Important Company: As the Townsville offices and warehouse for Dalgety & Co. Ltd. for over 50 years, this place has a special connection to one of Australia's biggest and most successful farming companies. It was a central point for the North Queensland farming community for much of the 20th century.


