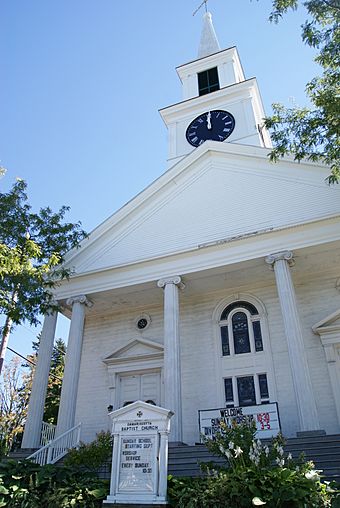Damariscotta Baptist Church facts for kids
|
Damariscotta Baptist Church
|
|
|
U.S. Historic district
Contributing property |
|

The church in September 2013
|
|
| Location | 4 Bristol Rd., Damariscotta, Maine |
|---|---|
| Area | 1 acre (0.40 ha) |
| Built | 1843 |
| Architect | Samuel Melcher |
| Architectural style | Colonial Revival, Greek Revival |
| Part of | Main Street Historic District (2001 increase) (ID00001636) |
| NRHP reference No. | 85001265 |
Quick facts for kids Significant dates |
|
| Added to NRHP | June 20, 1985 |
| Designated CP | January 22, 2001 |
The Damariscotta Baptist Church is a very old and important building in Damariscotta, Maine. It's located at 4 Bristol Road. This church was built a long time ago, between 1843 and 1847. It was later updated in 1891. The church is a great example of two old building styles: Greek Revival and Colonial Revival. It also played a big part in how the town of Damariscotta was first created. Because of its history and beautiful design, it was added to the National Register of Historic Places in 1985.
Contents
About the Damariscotta Baptist Church
The Damariscotta Baptist Church stands at the eastern end of the main shopping area in town. It's at the corner of Main Street and Bristol Road. The church is easy to see from many parts of Main Street because it sits on a small hill.
What the Church Looks Like
The church is a single-story building made of wood. It has a pointed roof. The front of the church is covered with smooth, flat boards, while the sides and back have overlapping wooden planks called clapboards.
A tall, square tower rises above the front of the church. This tower has several parts. The first part has a clock. The second part holds the church bell. Above that is a tall, pointed steeple.
The front of the church looks like an ancient Greek temple. It has a triangular roof section supported by six tall, round columns. These columns are in the Ionic style, which means they have scroll-like shapes at the top. The windows on the sides of the church are made of colorful stained glass. They have a rounded arch at the top.
The Church's History
The church group first started in 1819. Back then, it was called the Second Baptist Church in Nobleboro, Maine. In 1848, the town of Damariscotta officially became its own town, separate from Nobleboro. At that time, the church's name was changed to Damariscotta Baptist Church. The very first meeting to organize the new town of Damariscotta was held right inside this church building.
The church was built over several years, from 1843 to 1847. Experts believe that Samuel Melcher, an architect from Brunswick, Maine, might have designed it. When it was first built, the church had tall, pointed windows in a style called Gothic. However, in 1891, some changes were made. These pointed windows were replaced with the rounded windows you see on the building today.
See also
 | George Robert Carruthers |
 | Patricia Bath |
 | Jan Ernst Matzeliger |
 | Alexander Miles |



