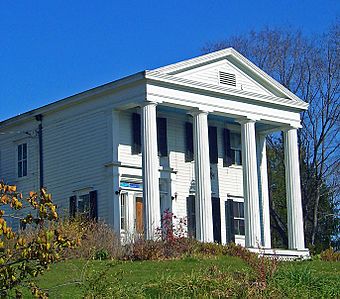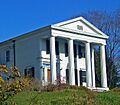Daniel Waring House facts for kids
Quick facts for kids |
|
|
Daniel Waring House
|
|

South elevation and partial west profile, 2006
|
|
| Location | Town of Montgomery, NY |
|---|---|
| Nearest city | Newburgh |
| Area | 1.5 acres (6,100 m2) |
| Built | 1844 |
| NRHP reference No. | 95001285 |
| Added to NRHP | 1995 |
The Daniel Waring House, also known as Indian Hill, is a historic home in Montgomery, United States. It sits on River Road, overlooking the beautiful Wallkill River. You can find it near the junction of River Road and NY 17K, right across from Ward's Bridge.
Some parts of the house might be from the 1700s. However, Daniel Waring, who lived there later, built the main front section in the 1840s. This part has a special "Greek Revival" style with four tall columns. The house has been lived in ever since and is still a private home today. In 1995, it was added to the National Register of Historic Places. This means it's an important building with a lot of history.
Contents
What Does the Daniel Waring House Look Like?
The Daniel Waring House sits on a triangular piece of land about 1.5 acres in size. This land slopes down towards the north, giving great views of the Wallkill River, the bridge, and the village of Montgomery.
Main House Features
The house itself is two stories tall. It has a classic "clapboard" siding, which means it's covered in overlapping wooden boards. It sits on a strong stone foundation. The main part of the house has a pointed roof, called a gable roof. You can see two large brick chimneys on the east side. There are also smaller sections, called wings, on the sides and at the back of the house.
Front of the House (South Side)
The front of the house is very grand. It has four tall, fluted columns in the "Doric" style. These columns support a plain band, called a frieze, that runs along the roofline. The main front door is on the west side. It has narrow windows on the sides (sidelights) and a window above it (transom). Flat decorative columns, called pilasters, frame the door. Above the front windows, there's a single raised panel. All the windows have wooden shutters with slats, called louvers.
Side and Back Sections
On each side of the main house, there are one-story wings with gabled roofs. A kitchen wing, also with a gable and chimney, sticks out from the back. This kitchen wing connects to a two-story extension at the very rear of the house.
Inside the House
When you go inside, you'll find that many original details are still there. Most rooms on the first floor and the hallway upstairs have decorative plaster molding around the ceiling. In the parlor and dining room, more flat pilasters support this molding. The areas around the windows have decorative frames called architraves.
The main staircase is quite impressive. It has a beautiful mahogany handrail. The main post at the bottom of the stairs, called a newel post, and the vertical bars, called balusters, are all carved. Both the first and second floors have marble fireplaces. The first floor has black marble, and the second floor has white. This is quite special for Greek Revival homes in this area. The old oven in the kitchen wing, called a beehive oven, still has its original cast iron door.
Other Buildings on the Property
Besides the house, there are other important buildings. The most noticeable is a large barn, which is now used as a garage. It's a one-and-a-half-story building with a section at the back. There's also a small building called a privy (an old-fashioned outdoor toilet) and a wellhouse, which protected the well. These buildings are also considered historically important.
History of the Daniel Waring House
The land where the Daniel Waring House stands was once owned by the Crist family. They were one of the first families to settle in the Montgomery area.
Building the House
In 1844, Amy Eliza Crist sold 16 acres of land to Daniel Waring. Waring was a successful local miller. He lived in a different house in the village at the time. Waring planned to build a new house on this land. He stored the wood for his new house in one of his own buildings, but sadly, it burned down. This fire delayed the construction of his new home.
Local stories say that the kitchen wing of the Daniel Waring House might be from an older house built by the Crist family. Daniel Waring chose the Greek Revival style for his new home. He used a very fancy version of this style, with the only colonnade (row of columns) on a Greek Revival house in the Town of Montgomery. The beautiful inside decorations also show how successful and tasteful he was. The stone wall in front of the property was part of the original plan for the house.
Later Owners and Changes
Daniel Waring passed away in 1881. He left the house to his daughter, Sarah, and her husband, Thomas Stratton. Thomas Stratton owned a large mill across the Wallkill River from the house. He ran the mill until it stopped being profitable around 1900. During the Strattons' time, the privy and wellhouse were added to the property.
In 1911, Stratton sold the house to Charles Kaune. Around 1920, Kaune added the large barn, which later became a garage. Throughout the rest of the 1900s, the house had several different owners. Two of these owners, one in the 1970s and another in the 1990s, carefully restored the house. The owner in the 1990s, Susan Cockburn, later became the first woman to serve as the town supervisor for Montgomery.
Images for kids


