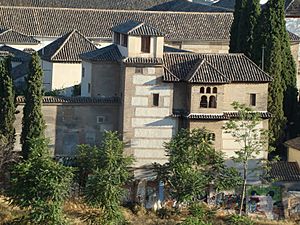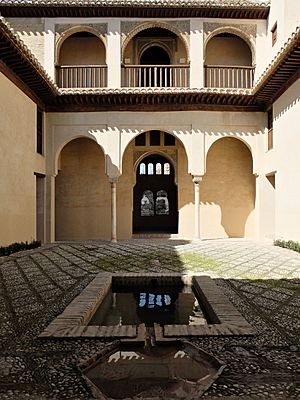Dar al-Horra facts for kids
The Dar al-Horra (which means "House of the Free Woman" in Arabic) is a beautiful old palace from the 1400s. It's located in the Albaicín area of Granada, Spain. For a long time, starting in the 1500s, it was used as part of a Monastery called Santa Isabel la Real. Today, it's an important historical building you can visit.
Contents
History of Dar al-Horra Palace
The Dar al-Horra palace was built in the 1400s. At that time, Granada was the capital of the last Muslim kingdom in Spain. This kingdom was ruled by the Nasrid dynasty. The palace was likely built during the time of Sultan Yusuf III (1408–1417).

Near the end of the Nasrid rule, the palace became the home of Aisha al-Horra. She was the wife of Sultan Abu'l-Hasan Ali and the mother of Muhammad XII, who was the last Nasrid sultan. This is why the palace is called "Dar al-Horra," meaning "House of the Free Woman."
The palace sits on a hill in the Albaicín neighborhood. This spot was once home to an even older palace from the 1000s. Some people think parts of the Dar al-Horra might be from that older palace, but there's no strong proof.
From Palace to Convent
In 1492, Granada was taken over by the Spanish rulers, ending the time of Muslim rule in Spain. This event is known as the Reconquista. After this, the palace was given to Hernando de Zafra, a secretary for the Spanish King and Queen. He used it as his home.
In 1493, important agreements were signed at the palace. These agreements allowed the remaining Muslim nobles to leave for Morocco. In 1507, Queen Isabel turned the palace into a Franciscan convent for nuns. It became part of the Monastery of Santa Isabel la Real.
Architecture of Dar al-Horra
The Dar al-Horra palace shows many typical features of Nasrid and Moorish architecture. It has two floors and is built around a central rectangular courtyard with a small pool. This design, with an enclosed courtyard, was perfect for a convent, which helped keep the building well-preserved over the years.
The main rooms are located behind a two-story covered walkway on the north side of the courtyard. There's also a one-story covered walkway on the south side. Some of the rooms and hallways still have beautiful, well-preserved decorations. These decorations are made of carved stucco from the Nasrid period.
Inside the Palace
On the south side of the courtyard, there's a large room. This room was used as a chapel after the Spanish took over, before a new church was built nearby. On the north side, there are several rooms spread across two floors.
In the middle of the building, on both floors, there is a special room that sticks out. This room is called a mirador, which means a lookout point. From the upper floor mirador, you can see the old 11th-century walls and the neighborhoods to the north. In the northeast corner of the building, there's a tower-like section that goes up to a third floor.
See also
 In Spanish: Dar al-Horra para niños
In Spanish: Dar al-Horra para niños
 | Dorothy Vaughan |
 | Charles Henry Turner |
 | Hildrus Poindexter |
 | Henry Cecil McBay |












