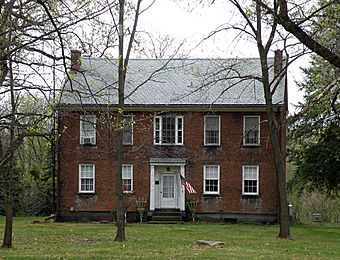David Littell House facts for kids
Quick facts for kids |
|
|
David Littell House
|
|

Front of the house
|
|
| Location | Pennsylvania Route 18 in Hanover Township, Beaver County, Pennsylvania |
|---|---|
| Nearest city | Hookstown, Pennsylvania |
| Area | 23.5 acres (9.5 ha) |
| Built | 1851 |
| Architect | Hayward & Cain |
| Architectural style | Vernacular Greek Revival |
| NRHP reference No. | 86002886 |
| Added to NRHP | October 31, 1986 |
The David Littell House is a really old and special house located in Hanover Township, Pennsylvania, United States. It was built way back in 1851. This house is so important that it's listed on the National Register of Historic Places, which means it's officially recognized for its historical value.
Contents
History of the Littell House
Who Built the House?
The David Littell House was built by local builders named Hayward and Cain. It stands on land that the Littell family had owned for many years. The family's story in this area began with William Littell.
Early Settlers and Family Life
William Littell was one of the very first people to settle in this area. He received a special land grant, called a warrant, after fighting in the American Revolutionary War. William was an important person in the community. He owned a lot of land and even served as a justice of the peace, which is like a local judge. He passed away in 1820.
William Littell also gave some of his land for important community buildings. These included the Service Associate Presbyterian Church and the Service Theological Seminary. After William's death, his son David inherited the land. David was also a respected member of the Service church.
A Profitable Business
Besides farming, the Littell property had a successful tannery. A tannery is a place where animal hides are turned into leather. This business was doing very well when the house was built. It made David Littell a wealthy man. The house stayed in the Littell family for a long time. It was passed down through David's son, grandson, and great-granddaughter.
Why the House is Special
We know a lot about the David Littell House because its builders' names are known. This is unusual for old rural houses in the area. In 1986, the house was added to the National Register of Historic Places. It got this honor because it was so well-preserved. It was one of the few 19th-century houses left in Hanover Township. Plus, it was the only one that hadn't been changed much over the years. The house shows us what early farming and businesses were like in the township.
Architecture of the House
What Does It Look Like?
The Littell House is a Greek Revival style house. It's located along Pennsylvania Route 18 near Mechanicsburg. It's a typical two-story brick farmhouse from its time. The house has a balanced design. It has a central hallway with two rooms on each side. Each room has a fireplace and two windows facing the front or back.
Unique Features and Changes
One interesting feature is a window in the second-story hallway. Its design was common for the period but rare in farmhouses in Western Pennsylvania. The roof was originally flat or slightly sloped. It was changed to a gabled roof soon after the house was built.
The house has had some small changes over time. For example, the original shingled roof was replaced with slate. A new front door was also added to protect the inside. These changes have not taken away from the house's historical look or importance.
Other Parts of the Property
The Littell property includes more than just the main house. There are four other historically important spots. Before the current house, three earlier houses stood on the same land. Near the southeastern part of the property, you can find three pits. These pits were used for drying hides in the tannery.
Other buildings on the property include a barn, a garage, an outhouse, and two wooden sheds. However, these were built or rebuilt in the 20th century. This means they are not considered as historically important as the old house sites or the tanning pits.



