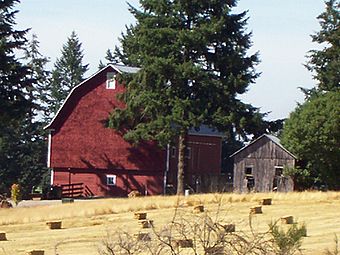David and Maggie Aegerter Barn facts for kids
Quick facts for kids |
|
|
David and Maggie Aegerter Barn
|
|

Barn in 2009
|
|
| Location | 41915 Ridge Dr., Linn County, Oregon |
|---|---|
| Nearest city | Scio, Oregon |
| Area | less than one acre |
| Built | 1915 |
| Architect | Schindler, Anton; Lulay, Nick |
| Architectural style | early 20th century barn |
| MPS | Barns of Linn County, Oregon MPS |
| NRHP reference No. | 99000780 |
| Added to NRHP | July 15, 1999 |
The David and Maggie Aegerter Barn is a very old and special farm building. It is located in Linn County, Oregon, in the northwestern part of Oregon. This barn was built way back in 1915.
It has a unique roof shape called a gambrel roof. This barn is also listed on the U.S. National Register of Historic Places. This means it is an important historical building that is worth protecting.
Contents
The Aegerter Barn: A Special Farm Building
Farming in Linn County's History
Linn County is in the middle of the Willamette Valley. This area was once a very busy farming region. People started settling here by 1850. At that time, there were already 160 farms.
Linn County used to grow and send out more wheat than almost any other place its size. Over the years, the way barns were designed changed a lot.
What Makes This Barn Unique?
The Aegerter Barn is special because it has an overhang on all four sides. An overhang is like a roof that sticks out past the walls. This feature might be because the Aegerter family came from Switzerland.
Their family came from Bern Canton in Switzerland. Barns there often have overhangs. These overhangs help protect the lower doors from rain and bad weather. This barn is the only one in Linn County with an overhang on all four sides.
The barn was designed or built by Anton Schindler and Nick Lulay. It is still privately owned today.
A Look Inside and Around
The barn is about 38 feet wide and 48 feet long. The first floor of the barn had three long sections. It was used to keep livestock, like cows or horses. It also stored grain.
The second floor was used for storing hay. The most unique part of the barn is how the upper floor sticks out over the lower walls on all four sides. This design choice might be linked to the Swiss background of the Aegerter and Flick families.
A photo of the barn shows decorative circles on the upper part of one side. It also shows that the upper part of the barn has shingles. These shingles likely protect the top level. The lower level, which is more protected by the overhang, does not have shingles.
Location and Other Buildings
The Aegerter Barn is located at 41915 Ridge Drive. This is about eight miles from the small city of Scio. An aerial photo shows that the barn is behind other buildings on the farm property.
Not far from this barn is the Michael and Mary Ryan Barn. That barn is the only Pennsylvania Dutch barn in Linn County. It has overhangs on two sides. The Aegerter Barn, the Ryan Barn, and five other barns were chosen to be listed on the National Register of Historic Places.
The farm also has other buildings. There is a wooden farmhouse built in 1924. It is a Craftsman style home. There is also a pump house, a windmill, a metal barn, and a garage.
- Mary K. Gallagher (February 15, 1998) (pdf). National Register of Historic Places Multiple Property Documentation: Barns of Linn County, Oregon, 1846-1946. National Park Service. http://focus.nps.gov/pdfhost/docs/NRHP/Text/64500497.pdf.
 | William Lucy |
 | Charles Hayes |
 | Cleveland Robinson |

