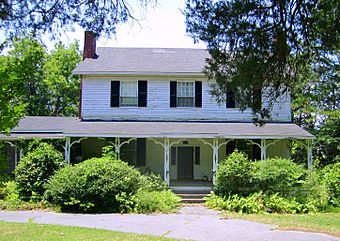Davidson–Smitherman House facts for kids
Quick facts for kids |
|
|
Davidson–Smitherman House
|
|

The rear of the house, as seen from the driveway approach.
|
|
| Location | 167 Third Ave., Centreville, Alabama |
|---|---|
| Area | 4.9 acres (2.0 ha) |
| Built | 1837 |
| NRHP reference No. | 87001552 |
| Added to NRHP | January 6, 1988 |
The Davidson–Smitherman House, also called the Davidson Plantation, is a very old and important house. It is located in Centreville, Alabama, in Bibb County, Alabama. This special house was added to the National Register of Historic Places on January 6, 1988. This means it is recognized as a place worth protecting because of its history.
Contents
History of the Davidson–Smitherman House
Who Built the House?
The Davidson–Smitherman House was built in 1837. It was built for Samuel Wilson Davidson. He was originally from North Carolina. Davidson moved to Bibb County (which was then called Cahaba County) in 1819. He was one of the first people to buy land along the Cahaba River. This land later became the city of Centreville in 1823.
Davidson's Life and Success
Samuel Wilson Davidson became a very successful farmer. He owned a lot of farmland, more than 2,000 acres. By the 1850s and 1860s, he was one of the wealthiest citizens in the area. He was known as the biggest planter in the county. Samuel Davidson passed away in 1863.
Later Owners of the House
The Davidson family owned the house until 1869. Then, Thomas and Betty Smitherman bought it. Thomas Smitherman was a well-known lawyer in the area. The Smitherman family kept the property for many years. In 1963, they sold it to William E. Henderson. He owned it for two years. Charles L. Hollinsworth bought it in 1965. Finally, Gladys Pittman Leggett purchased the house in 1972.
Architecture of the House
What Makes the House Special?
The Davidson–Smitherman House is a 2 1/2-story building. It is built in the Federal style. This style was popular in the United States in the late 1700s and early 1800s. The house is important because it is one of the oldest and best-preserved houses in Bibb County. It was built before the American Civil War.
Builders and Design
The house was built by two of Centreville's top builders. Their names were George Howard and Enoch Carson. The house is made of wood. It sits on a full brick basement. Both the front and back of the house have three sections. These sections feature windows with many small panes of glass. The downstairs windows have 12 panes over 12 panes. The upstairs windows have 12 panes over 8 panes.
Porches and Interior
The front of the house has a large porch. It goes across the entire width of the house. This porch has two levels and pretty decorative brackets. The back of the house has a one-story porch. Its brackets match the ones on the front porch. Inside, the house has a center hall plan. This means there is a hallway in the middle with rooms on either side. The house also has special mantles and wood paneling in the Federal style. The floors are made of strong heart pine wood.
See also
In Spanish: Casa Davidson-Smitherman para niños
 | DeHart Hubbard |
 | Wilma Rudolph |
 | Jesse Owens |
 | Jackie Joyner-Kersee |
 | Major Taylor |



