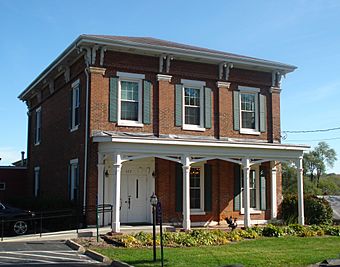Dawley House facts for kids
Quick facts for kids |
|
|
Dawley House
|
|
 |
|
| Location | 127 S. 2nd St. Le Claire, Iowa |
|---|---|
| Built | 1851 |
| Architectural style | Vernacular Italianate |
| MPS | Houses of Mississippi River Men TR |
| NRHP reference No. | 79003699 |
| Added to NRHP | April 13, 1979 |
The Dawley House is an old and important building in Le Claire, Iowa, United States. It was built in 1851 and has been listed on the National Register of Historic Places since 1979. This means it's a special place worth protecting because of its history.
The house was once the home of Daniel V. Dawley. He was one of the many brave men from Le Claire who worked on the Mississippi River. These men were often riverboat captains, pilots, or even built and owned boats. Their homes are part of a special group called the Houses of Mississippi River Men Thematic Resource.
Meet Daniel V. Dawley
Daniel V. Dawley was born in Vermont in 1811. He worked in places like Troy, New York and New York City before moving to Iowa in 1834. Just two years later, he started his first job on the river. He became a clerk on a steamboat called the Hero.
Dawley spent 38 years working on the Mississippi River. He was either a clerk or a captain. He often worked for a company called the Minnesota Packet Company. He worked on famous boats like the Galena and the Henry Clay. He even owned part of a boat called the Golden Era. In 1881, Dawley became the postmaster in Le Claire. He passed away in 1893. His old home, the Dawley House, later became a cafe.
What Does the Dawley House Look Like?
The Dawley House is a two-story building made of brick. It sits on a strong stone foundation. The style of the house is a mix of vernacular and Italianate. Vernacular means it uses local building traditions. Italianate was a popular style that looked like Italian villas. The bricks used to build the house were made right there in Le Claire.
The front of the house has three main sections, called bays. The sides have four bays. Flat brick pilasters, which are like flat columns, separate these sections. These pilasters have small caps just below the roofline. The house has a gently sloping hipped roof. It has narrow eaves, which are the parts of the roof that hang over the walls. These eaves have decorative pairs of brackets underneath them.
The main door is a little to the left of the center. There's a porch that goes all the way across the front of the house. This porch was probably added later. It has a Gothic Revival style, which means it has a medieval look. It features thick posts with chamfered edges, meaning the corners are cut off. The windows have six panes of glass on the top and six on the bottom. They have flat lintels (beams above the window) and sills (ledges below the window).
At the back of the house, there's a one-story kitchen wing. It also has a hipped roof with brackets and a wooden cornice (a decorative molding). A small porch on the south side of the kitchen wing has thin columns. The land where the house is built slopes down steeply towards the east. There's a stone retaining wall along the south side to hold back the soil.



