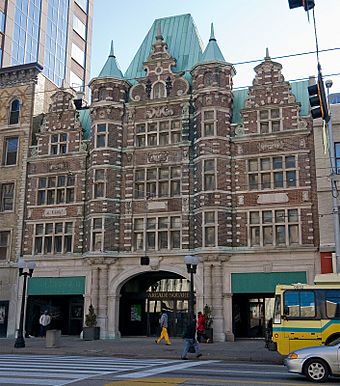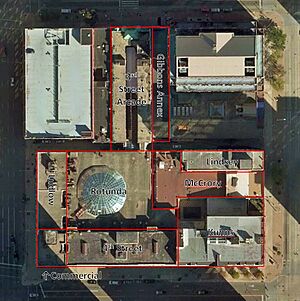Dayton Arcade facts for kids
Quick facts for kids |
|
|
Dayton Arcade
|
|

Third Street Entrance
|
|
| Location | Dayton, Ohio |
|---|---|
| Built | 1902 |
| Architect | Frank M. Andrews |
| Architectural style | Renaissance |
| NRHP reference No. | 75001498 |
| Added to NRHP | June 18, 1975 |
The Dayton Arcade is a group of nine historic buildings in Dayton, Ohio. It's a beautiful complex right in the middle of Dayton's downtown area. Built between 1902 and 1904, it was the idea of Eugene J. Barney from the Barney & Smith Car Company. The Arcade has nine buildings connected together, all under a huge glass dome. This dome is 70 feet (about 21 meters) high and 90 feet (about 27 meters) wide! Around the dome, you can see cool details like oak leaves, acorns, rams' heads, and even wild turkeys. Eugene Barney, who was the president of the Arcade Company, made sure the building had the newest technology, like elevators and its own power and cold storage plants. The main architect was Frank M. Andrews.
Contents
What Makes the Dayton Arcade Special?
The most famous part of the Arcade is the building on Third Street. It has a special design that looks like old Dutch buildings, similar to a guild hall in Amsterdam, Netherlands. The buildings on Fourth Street and Ludlow Street have an Italian Renaissance Revival style.
The most amazing part is the huge glass dome. Instead of typical fancy designs, this dome has details that celebrate Ohio. For example, there are decorations shaped like cornucopias (horn-of-plenty symbols) filled with fruits and vegetables grown in Ohio. You can also see oak leaves, acorns, rams' heads, and garlands of grain. There are even colorful turkeys at each part of the dome's frame!
When the Arcade first opened in 1904, a special program described it as a "splendid group of buildings." It mentioned that the buildings were made of steel and concrete, making them fireproof. They had all the modern features, including six electric elevators and a complete heating, lighting, and cooling system. Inside, there were wide walkways made of marble and mosaic tiles. These walkways led to the Arcade Market House, which was unique in the country because of its grand glass dome and beautiful balconies.
A "City Within a City"
Back when it was built, people cared a lot about public health. The Dayton Arcade was designed to be a clean and safe place for people to get food. At first, the main areas were used as a huge food market. There were also shops, offices, and apartments on the upper floors. For about 40 years, this big market and shopping center was one of the most popular places in Downtown Dayton. You could find unusual fruits, vegetables, seafood, baked goods, and fresh flowers there.
In 1924, people started calling it "The City Within a City." It was even said that one-sixth of Dayton's population, about 29,000 people, visited the Arcade every single day!
Changes Over Time
The 1930s brought the Great Depression, which was a very tough economic time. Even though the Arcade stayed open, it struggled. By 1940, only 25 businesses were left, much fewer than before.
Things got better for the Arcade during and after World War II. Dayton's factories did well, and people had more money to spend. In 1952, the Arcade was sold to Robert Shapiro for $2.5 million.
However, the Arcade started to decline again when new highways like I-75 were built. These highways made it harder for people from West Dayton, who were a big part of the Arcade's customers, to get there. Also, many people moved from the city to the suburbs. Because of these changes, the Arcade lost many customers and began to struggle by the 1970s.
In 1974, the Dayton Arcade was recognized as an important historical site and was added to the National Register of Historical Places.
Renovation in the 1980s
In the late 1970s, people started planning a big project to fix up the Arcade. In May 1980, the newly renovated Arcade reopened as a shopping and food center called Arcade Square. It had many small shops, restaurants, and even a museum about Coca-Cola. The Dayton Philharmonic sometimes performed there during the holidays.
But even with all these changes, the Arcade Square didn't do well financially because fewer people were shopping downtown. It closed to the public in 1990. Some of its last businesses included the famous Arcade Seafood store and McCrory's, a traditional dime store.
Later, a group called "Friends of the Dayton Arcade" was formed to help save the building. In 2009, new owners, Gunther Berg and Wendell Strutz, bought the building. They planned to restore it and use it for homes, offices, restaurants, and shops. They estimated the restoration would cost about $30 million.
Working to Save the Arcade
In August 2014, Dayton's Mayor Nan Whaley created a special group called the Dayton Arcade Task Force. Their job was to figure out if the Arcade could be redeveloped. In June 2015, architects and builders from Cleveland, Ohio, checked the Arcade and found that it was still strong. They also suggested some ideas for its future.
Task Force Members
The Dayton Arcade Task Force included these members:
- David Bohardt, St. Vincent de Paul, co-chair
- Steve Petitjean, Fifth Third Bank, co-chair
- Rachel Bankowitz, City of Dayton
- John Gower, City of Dayton
- Dave Williams, CityWide Development Corporation
- Marty Smallwood, Downtown Priority Board
- Mark Parks, Downtown Dayton Partnership Board/Lewaro Construction
- Neil Freund, Freund, Freeze & Arnold
- Aaron Smiles, Matrix Realty Group
- Ed Kress, Dinsmore & Shohl
- Shannon Isom, YWCA of Dayton
- Fred Strahorn, State Representative
"Dry and Stable" Project
In Fall 2015, the City of Dayton started a $700,000 project called "Dry and Stable" for the Arcade. This project involved cleaning gutters, fixing broken windows, and repairing mortar that had been damaged by rain. These repairs were important because the building hadn't had much maintenance in nine years. The "Dry and Stable" work helped keep the Arcade structurally sound for another three to five years.
Experts realized that if the Arcade went through another winter without these repairs, it would be almost impossible to fix later. They also considered tearing the building down, but decided against it because of its historical importance and the high cost of demolition, which was estimated to be between $8 million and $10 million.
You can watch videos about the "Dry and Stable" project and tours of the Arcade here:
- Dayton Arcade and Rotunda Tour (1 of 3)
- Dayton Arcade Roof Tour (2 of 3)
- Dayton Arcade Apartment and Office Tour (3 of 3)
New Plans for the Arcade
Steve Petitjean, who co-chairs the Arcade Task Force, shared that Miller-Valentine Group gave $250,000 for the "Dry and Stable" project, and the City of Dayton provided the rest. A developer from Baltimore, Maryland, called Cross Street Partners, also showed interest in the property. The full renovation of the Arcade could cost up to $60 million.
Cross Street Partners and Miller-Valentine have worked together on other projects and have a great track record. Getting all the money for the project will take some time, possibly three to five years before it's finished.
Phase 1 of Redevelopment
On January 28, 2016, the City of Dayton announced an agreement with Miller-Valentine Group and Cross Street Partners for the first part of the Arcade's redevelopment.
They plan to get funding from special housing tax credits for low-income housing, as well as state and federal tax credits for historic buildings. The developers successfully got $5 million in historic tax credits and $20 million in low-income housing credits for this first phase. Construction for Phase 1 was expected to start in early 2018 and take about 14 to 18 months to complete once all the money was ready.
The plans for Phase 1 now include renovating the rotunda (the big dome area). The cost for this first phase is estimated to be between $56 million and $80 million. These new plans also include space for a brewery and a coffee shop. There might also be another cafe and a grocery store. The developers plan to create 126 apartment units in this first phase, as shown in the table below:
| 4th Street & Ludlow Buildings | Commercial & Lindsey Buildings | Market Rate Housing | Affordable Housing | |||
|---|---|---|---|---|---|---|
| # of Bedrooms | # of Units | # of Units | # of Units | Estimated Rent | # of Units | Estimated Rent |
| 1 Bedroom | 56 | 28 | 17 | $675.00 | 67 | $358.00 - $669.00 |
| 2 Bedroom | 4 | 18 | 6 | $775.00 | 16 | $429.00 |
| 3 Bedroom | 5 | 8 | 3 | $875.00 | 10 | $870.00 |
| 4 Bedroom | 7 | 0 | 0 | N/A | 7 | $981.00 |
| Total | 72 | 54 | 26 | 100 | ||
Phase 2 of Redevelopment
The second stage of redevelopment has a planned budget of over $40 million. This phase hopes to bring "pop-up" restaurants to the first floor of the Third Street arcade. The second floor will have office space for a company that hasn't been named yet. On the third through fifth floors, there will be 32 "micro apartments" in parts of the Arcade and Gibbons annex buildings. The developers have applied for $4 million in historic tax credits to help pay for this phase. Also, the University of Dayton will move its Entrepreneurial center into the McCrory building, using all three floors.
Gallery
 | Sharif Bey |
 | Hale Woodruff |
 | Richmond Barthé |
 | Purvis Young |













