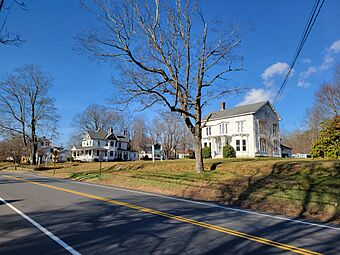Dayville Historic District facts for kids
Quick facts for kids |
|
|
Dayville Historic District
|
|

William LaBelle House (left) Warren Potter House (right)
|
|
| Location | Main and Pleasant Sts., Killingly, Connecticut |
|---|---|
| Area | 15 acres (6.1 ha) |
| Architect | Blanchard, Alexander; Et al. |
| Architectural style | Greek Revival, Italianate, Queen Anne |
| NRHP reference No. | 88001422 |
| Added to NRHP | August 25, 1988 |
The Dayville Historic District is a special area in Killingly, Connecticut. It's like a time capsule showing buildings from the mid-1800s. This district is found around the main streets of Dayville, especially where Main and Pleasant streets meet. It stretches along Main Street all the way to High Street. This area became very important in the mid-1800s because a railroad was built nearby. The railroad helped local textile mills move their goods. The Dayville Historic District is mostly homes, but it also includes a church. It was added to the National Register of Historic Places in 1988 because of its historical importance.
What is the Dayville Historic District?
The Dayville Historic District protects a group of old buildings. These buildings show how architecture looked in the middle of the 19th century. This area grew a lot because of the railroad. The railroad helped factories and businesses in the area. The district is special because it has many well-preserved homes. These homes show different styles popular long ago.
A Look at Dayville's Past
The village of Dayville got its name from Captain John Day. He owned the rights to use the water from the Five Mile River. This water power was important for early factories. In the 1830s, the Norwich and Worcester Railroad opened. This made Dayville a busy place for moving goods. It became a hub for many factories along the river.
By 1849, Dayville had enough people to build its own church. This was the Dayville Congregational Church. It was built in the Greek Revival style by Alexander Blanchard. Alexander Blanchard also built his own house around 1845. It's a great example of the Greek Revival style. It has a special front that looks like an ancient Greek temple. John Day's house was also built around this time. It also features a similar temple-like front.
Amazing Old Houses and Styles
The Dayville Historic District has many beautiful old homes. You can see different architectural styles here. Besides Greek Revival, there are also homes in the Italianate and Queen Anne styles. These houses were often built for people who owned local mills or businesses.
For example, the Thomas Sayles House was built in 1866. It even has an old carriage barn from that time. The Henry Hammond House was built around 1888. It mixes two styles: Italianate and Queen Anne. It has Italianate brackets and fancy turned porch railings. A later example of the Queen Anne style is the William Labelle House. It was built in 1912. These homes help us understand how people lived and built houses long ago.
 | Leon Lynch |
 | Milton P. Webster |
 | Ferdinand Smith |



