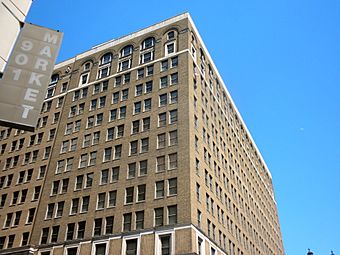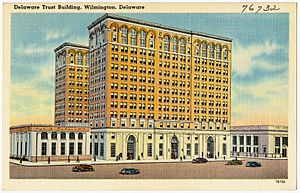Delaware Trust Building facts for kids
Quick facts for kids |
|
|
Delaware Trust Building
|
|

Delaware Trust Building, June 2010
|
|
| Location | 900-912 N. Market St., Wilmington, Delaware |
|---|---|
| Area | less than one acre |
| Built | 1921 |
| Architect | Dennison & Hirons; Converse, Bernard & Harris, Philip T |
| Architectural style | Classical Revival |
| NRHP reference No. | 03000238 |
| Added to NRHP | April 18, 2003 |
The Delaware Trust Building, now called The Residences at Rodney Square, is a historic building in Wilmington, Delaware. It used to be an office building and a bank headquarters. It was built in 1921. This building has 13 stories and was designed in the Classical Revival style.
The building has a base made of gray granite and limestone. The main part is made of buff-colored brick. At the top, there is a limestone cornice. The front of the building on Market Street has three large arched entrances. These look like old Roman buildings. The building was once home to a very tall office tower in its middle. This tower has since been removed. Today, the building has been changed into apartments where people live.
It was added to the National Register of Historic Places in 2003. This means it is an important historical place.
Building History
The Delaware Trust Building was built in different stages. The first part was finished between 1919 and 1921. It was located at 9th and Market Streets. Two important people, William du Pont and Alfred I. du Pont, asked for it to be built. They wanted it to be the home for the Delaware Trust Company bank. It also held other businesses connected to the du Pont family.
The first 13-story building was designed by Dennison & Hirons. It cost about $1.2 million to build. In 1930, the building got bigger. Two more sections were added, making it U-shaped. These new parts stretched north along Market and King Streets. Phillip T. Harris was the architect for this expansion. It cost another $1.2 million. In 1938, a five-story addition was built in the middle courtyard. This area used to be a parking lot.
The Hercules Tower
From 1958 to 1960, a new, modern 22-story office tower was added. It replaced the 1938 section in the center of the building. This tall tower was known as the Hercules Tower. Its main tenant was the Hercules Powder Company. The tower had its own entrance. It was also connected to the older parts of the building.
Local architect W. Ellis Preston designed the Hercules Tower. It stood about 287 feet (87 meters) tall. This made it the tallest building in Delaware for many years. It held this record until 1988.
Changes and New Life
In 1997, a fire damaged the building. The fire mainly affected the upper floors, from the 11th to the 15th. After the fire, the building needed a lot of cleaning. It was mostly empty for some time.
In 2002, the building was sold. It was then changed into apartments. This is why it is now called The Residences at Rodney Square. To let more sunlight into the new apartments, the Hercules Tower was taken down. The walls facing the courtyard were also rebuilt. In 2003, the building was officially added to the National Register of Historic Places.
Building Design
Today, the Delaware Trust Building is a 13-story, U-shaped building. Its three sides run along Market, 9th, and King Streets. The bottom two stories of the building are covered in limestone. It has a granite water table at the very bottom. The upper floors are made of buff-colored brick. They also have limestone decorations.
The Market Street side of the building has three large arched entrances. It is decorated with many Classical Revival features. These include tall, flat columns called pilasters. There is also rough-looking stonework and carved decorations like festoons. A decorative band with tooth-like blocks, called a dentiled cornice, goes around the building above the second floor. There are also horizontal bands, called string courses, above the third and eleventh floors. The windows on the 13th floor are arched. They mark the very top of the building.
 | Kyle Baker |
 | Joseph Yoakum |
 | Laura Wheeler Waring |
 | Henry Ossawa Tanner |




