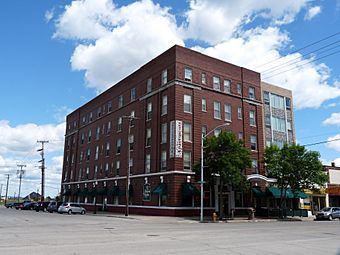Delta Hotel facts for kids
Quick facts for kids |
|
|
Delta Hotel
|
|
|
U.S. Historic district
Contributing property |
|
 |
|
| Location | 624 Ludington St., Escanaba, Michigan |
|---|---|
| Area | less than one acre |
| Built | 1912 |
| Architectural style | Classical Revival |
| Part of | Escanaba Central Historic District (ID14000123) |
| NRHP reference No. | 98000350 |
| Added to NRHP | April 9, 1998 |
The Delta Hotel is a historic building located at 624 Ludington Street in Escanaba, Michigan. It has been known by several names over the years, including the Bishop Noa Home for Senior Citizens, Hereford and Hops Restaurant and Brewpub, and the Delta Apartments. This important building was added to the National Register of Historic Places in 1998.
Contents
A Look Back: The Delta Hotel's Story
In the early 1900s, Escanaba was a busy and growing city. It was a key spot in the Upper Peninsula for moving iron ore. Trains brought ore to Escanaba, and then it was loaded onto ships. This made the city's economy boom! Its population grew a lot, from 9,500 people in 1900 to 14,500 in 1913.
Building a Grand Hotel
Because the city was growing so fast, a group of local business people decided to build a new, fancy hotel. They formed a company to make it happen. The Delta Hotel officially opened its doors in January 1914. For many years, it was known as the best hotel in Escanaba.
New Owners and New Uses
In 1922, a local businessman and politician named Clyde J. Burns bought the hotel. He and his wife managed the Delta Hotel for a long time. After Mr. Burns passed away, his wife sold the hotel to her nephew, David W. Walch, in 1957.
In 1962, the hotel closed its doors as a hotel. Mr. Walch then sold the building to the Roman Catholic Diocese of Marquette. Between 1962 and 1963, the building was changed into a nursing home. It was called the Bishop Noa Home for Senior Citizens. A new section was also added to the building during this time.
From Nursing Home to Restaurant and Homes
The Bishop Noa Home moved out of the building in 1992. The Delta Hotel building was empty for a short time. Then, it was bought again and fixed up. In 1994, a restaurant and brewpub called Hereford and Hops opened on the first floor. The floors above were turned into thirty-two apartments. As of 2018, the Hereford and Hops restaurant was still open in the building.
What Does the Delta Hotel Look Like?
The Delta Hotel is a tall, five-story building. It stands about 66 feet high. Its design is called Classical Revival. This style often uses ideas from ancient Greek and Roman buildings.
Key Features of the Building
The front of the building has a special look on the first floor. It has a rough, stone-like finish. There is also a decorative band that looks like a shelf just below the fifth-floor windows. Between the windows on the top floor, you can see brickwork that looks like panels. At the very top, there is a low wall called a parapet. This was added after the original decorative top edge was removed.
When it was first built, the Delta Hotel had 75 hotel rooms. Today, it has 32 apartments.
The Later Addition
In 1962-63, a new section was added to the building. This part is shaped like the letter "C" and is made of sand-colored brick. It measures about 25 feet wide and 140 feet long.
 | Leon Lynch |
 | Milton P. Webster |
 | Ferdinand Smith |



