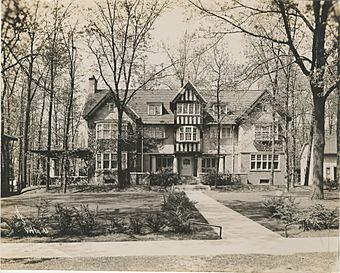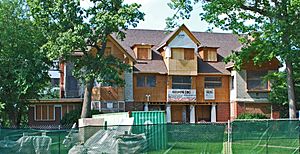Delta Upsilon Fraternity House (Ann Arbor, Michigan) facts for kids
Quick facts for kids |
|
|
Delta Upsilon Fraternity House
|
|

Early 1900s image
|
|
| Location | 1331 Hill St., Ann Arbor, Michigan |
|---|---|
| Area | less than one acre |
| Built | 1902 |
| Architect | Albert Kahn |
| Architectural style | Tudor Revival |
| NRHP reference No. | 95001394 |
| Added to NRHP | November 29, 1995 |
The Delta Upsilon Fraternity House is a special building located at 1331 Hill Street in Ann Arbor, Michigan. It is a fraternity house, which is like a club or home for college students who are part of a specific group. This historic house was added to the National Register of Historic Places in 1995. This means it is recognized as an important place in American history.
History of the Delta Upsilon House
The Delta Upsilon group started way back in 1834. This was at Williams College in Massachusetts. Later, a chapter of Delta Upsilon began at the University of Michigan in 1874.
By the early 1900s, the students needed a new place to live. People who had been part of the group before (alumni) gave money. They hired a famous architect named Albert Kahn. He designed many important buildings.
Construction of the new house started in 1902. It was finished in 1903. The Delta Upsilon house was the first fraternity house in this part of Ann Arbor. Many other student groups soon built houses nearby. This house is still used by the same group that built it. It is the oldest fraternity house in Ann Arbor that is still used this way. It is also one of the first non-factory buildings designed by Albert Kahn.
In 2008, a fire caused a lot of damage to the building. But it was rebuilt and fixed up. The repairs cost almost $6 million. The house reopened in 2012, ready for new students.
What the House Looks Like
The Delta Upsilon Fraternity House is a large, two-and-a-half-story building. It is built in the Tudor Revival style. This style looks a bit like old English homes. It also has features from the Arts and Crafts style.
The first floor is made of brick. The second floor has stucco, which is a type of plaster. It also has decorative wood beams and shingles. The front of the house looks balanced, with a central part that sticks out a little. There are also parts that stick out on each side.
The main entrance is in the middle. It has a porch with four round columns. The windows are different types. Some open outwards (casement windows). Others slide up and down (double-hung windows). They are often grouped in sets of two, three, or four. The roof is covered with slate tiles. It has small dormer windows that stick out from the roof.
Inside, there is a wide entrance hall. On one side, you find the dining room and kitchen. On the other side are the living room and a sun room. A staircase leads to the second floor and the attic. Both of these floors have a central hallway. Student living quarters are located off these hallways.


