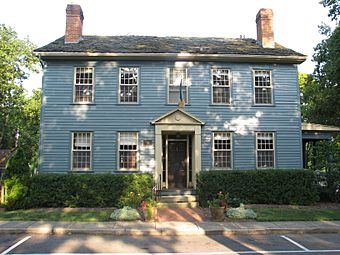Demas Adams House facts for kids
Quick facts for kids |
|
|
Demas Adams House
|
|
|
U.S. Historic district
Contributing property |
|

Front of the house
|
|
| Location | 721 High St., Worthington, Ohio |
|---|---|
| Area | Less than 1 acre (0.40 ha) |
| Built | 1818 |
| Architectural style | Federal |
| Part of | Worthington Historic District (ID10000190) |
| MPS | Worthington MRA |
| NRHP reference No. | 80003005 |
| Added to NRHP | April 17, 1980 |
The Demas Adams House is a historic home located in Worthington, Ohio. Worthington is a city close to Columbus. This house was built in 1818 for one of the early families who settled in the area. It is special because it still looks much like it did when it was first built. Because of its age and history, it is considered a historic site.
Who Was Demas Adams?
Demas Adams was the first person to live in this house. He had it built in 1818 for himself and his wife. His wife was the daughter of James Kilbourn, who helped start the town of Worthington.
Later, around the 1850s, the house was owned by someone else. A Methodist preacher named Uriah Heath lived there. He was important because he helped create the Worthington Female Seminary. This was a school for girls in Worthington.
For a very long time, the house kept its original outer wooden boards, called weatherboarding. These boards were made from black walnut wood. In 1952, new siding was put over the old original wood.
What Does the House Look Like?
The Demas Adams House was built in the Federal style. This was a popular style of building in the early 1800s. The house still has its wooden weatherboarding on the outside. It sits on a strong base, or foundation, made of stucco.
The front of the house is symmetrical, meaning it looks the same on both sides. It has two stories and five sections, called bays. Each bay has a window, except for the middle one on the first floor, which has the front door. This front door is set back a little bit. Above the door, there's a small triangular decoration called a pediment.
The sides of the house are not as wide as the front. They have three bays and rise to a pointed roof section called a gable. There are windows on the third story in these gables. Chimneys are placed near the top of the roof, which is covered with shingles.
Inside, the house has not changed much over the years. The original ash wood floors are still there. The fireplaces and other wooden parts that were built in 1818 are also still present. This house is the oldest of several homes in Worthington that were built using a strong braced-frame method.
A Special Place in History
In 1980, the Demas Adams House was added to the National Register of Historic Places. This is a special list of buildings, sites, and objects that are important in American history. The house was added because of its unique architecture and its connection to Uriah Heath.
It is one of more than thirty places in Worthington that are on this list. Other important sites include the Worthington Public Square, which is right in front of the house. The house is also part of the larger Worthington Historic District. This district includes many old blocks around the public square.
See also
 In Spanish: Casa Demas Adams para niños
In Spanish: Casa Demas Adams para niños



