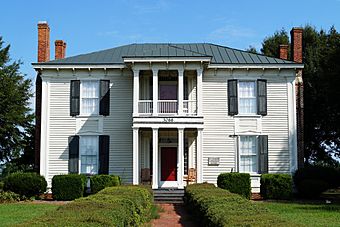Dempsey Wood House facts for kids
Quick facts for kids |
|
|
Dempsey Wood House
|
|

Dempsey Wood House, 2014
|
|
| Nearest city | Kinston, North Carolina United States |
|---|---|
| Area | 2.27 acres (0.92 ha) |
| Architectural style | Greek Revival, Late Victorian, transitional style |
| NRHP reference No. | 71000601 |
| Added to NRHP | August 26, 1971 |
The Dempsey Wood House is a special old home located near Kinston, North Carolina. It was built in the mid-1800s. This house shows a cool mix of two building styles: Greek Revival and Victorian architecture. Some interesting parts of the house include its two-story front porch and eight fireplaces. The Dempsey Wood House was added to the National Register of Historic Places (NRHP) in 1971. This means it's an important historical place.
Building History
In 1836, James Wood received a large farm from his father. Records show that Wood began building a house on this land by 1850. This is the house we now call the Dempsey Wood House. It is located at 3066 Kennedy Home Road.
The house was not fully finished until the Civil War began. However, the Wood family likely lived there before it was completed. James Wood's sons, Dempsey and James, lived in the house until 1892. At that time, the property was divided and sold to N. J. Rouse.
Over the years, several different people owned the home. In 1945, W. C. Emerson bought the house. The Emerson family owned it until at least 1971. That year, the house was studied for its history. The Dempsey Wood House was officially added to the NRHP on August 26, 1971.
House Style and Features
The Dempsey Wood House is a great example of a "transition" style. This means it mixes older Greek Revival designs with newer Victorian ideas. These Victorian styles were becoming popular just before the Civil War.
The house is a two-story wooden building. It stands on brick supports called piers. The front of the house has three sections, called bays. It also has a two-level porch. This porch is held up by two square pillars and two flat, column-like decorations called pilasters. The top part of the porch has a rounded railing, known as a balustrade.
Above the front door, two more flat pilasters hold up a thin decorative band called an entablature. On both sides of the front door, there are narrow windows called sidelights. There is also a small window above the door, called a narrow transom.
The sides of the house have four sections. They feature two pairs of large brick chimneys. These chimneys are very old-fashioned, similar to ones from the 1600s. They are thought to be the only ones of their kind in North Carolina. The back entrance has double doors. These doors are also flanked by sidelights and pilasters.
Most of the windows on the front and back of the house are original. They are "six-over-six" sash windows. This means they have six small glass panes on the top and six on the bottom. The narrower windows on the sides of the house are "four-over-four" sash windows. All the windows have decorative frames called architraves and triangular tops called pediments.
Inside the House
The inside of the Dempsey Wood House has a central hallway. This means a main hallway runs through the middle of the house. The staircase is on the right side of the hallway. It has an eight-sided handrail. A large main post, called a newel, supports the staircase.
The walls inside the house are covered with plaster. The lower part of the walls has vertical wooden panels, known as a wainscot. All the doors and windows inside the house have decorative frames. These frames include architraves and paneled corner blocks.



