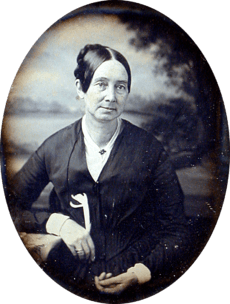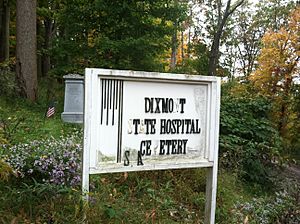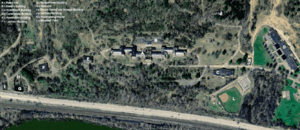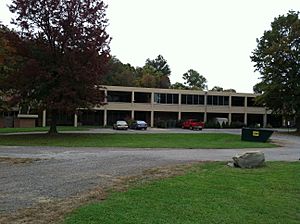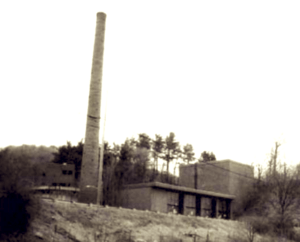Dixmont State Hospital facts for kids
|
Reed Hall
|
|
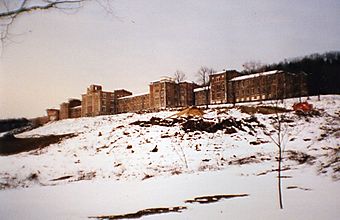
Dixmont State Hospital in 2005
|
|
| Location | W of Emsworth, Pennsylvania, on Huntington Rd., Kilbuck Township, Allegheny County, Pennsylvania |
|---|---|
| Built | 1862 |
| Architect | Joseph W. Kerr (1815–1888) |
| Architectural style | Kirkbride Plan (mental asylum) |
| NRHP reference No. | 80003401 |
Quick facts for kids Significant dates |
|
| Added to NRHP | November 28, 1980 |
Dixmont State Hospital was a large hospital located near Pittsburgh, Pennsylvania. It was built in 1862 and was known for being very modern for its time. The hospital had a huge campus, covering about 407 acres, and could mostly take care of itself.
Over time, funding for state hospitals decreased, and new ideas about mental health care emerged. This led to the hospital closing in 1984. After being empty for over 20 years, it was torn down in 2006. One part of the hospital, called Reed Hall, is listed on the National Register of Historic Places because of its historical importance.
Contents
History of Dixmont Hospital
How Dixmont Started
In 1853, a hospital in Pittsburgh called the Western Pennsylvania Hospital realized there were many people needing mental health care. They had only 26 beds for this purpose, which wasn't enough. So, they used money from the state to buy a large piece of farmland. This land was on a hill overlooking the Ohio River, in what is now Kilbuck Township, Allegheny County, Pennsylvania.
A woman named Dorothea Dix, who worked hard to improve mental health care, suggested building the hospital outside the city. Construction began in 1859, and the hospital officially opened in 1862.
On July 19, 1859, a special ceremony took place. A glass jar was placed inside the building's cornerstone. It held important items, including a letter from Dorothea Dix. It also had a copy of her 1845 "Memorial." This was a 55-page study that showed the poor conditions for people with mental illness in Pennsylvania. Her report helped start big changes in mental health care in the state. Sadly, when the jar was found before the demolition, many items inside were damaged.
When it first opened, Dixmont Hospital had 113 patients. These patients were moved from the Western Pennsylvania Hospital in Pittsburgh. By the late 1800s, the hospital became home to between 1,200 and 1,500 patients. In 1907, Dixmont became its own separate hospital, no longer part of the Western Pennsylvania Hospital system.
From the very beginning, Dixmont was almost like a small town. It had its own farms, animals, a train station, and even a post office. It also had its own water and sewage treatment plants, and it generated its own electricity. The hospital employed many different people, including butchers, bakers, farmers, electricians, and even a barber and a dentist.
Money Problems and Changes
Like many hospitals, Dixmont became very crowded in the 1920s. This was partly due to many soldiers returning from World War I with PTSD. The hospital tried to fit as many patients as possible, even putting beds in hallways. Eventually, they had to stop accepting new patients.
Dixmont started having money problems during the Great Depression. They could only afford to give employees a place to live and food, but no salary. In 1946, the state's Department of Welfare took over, and Dixmont became a state-owned hospital. During this time, the hospital began using older types of treatments that are not used today.
By the mid-1970s, Dixmont faced a serious money crisis. The state wanted to close large hospitals like Dixmont. New ideas about mental health care, like helping people live in their communities, meant fewer patients were staying in big institutions. Also, patients were no longer allowed to work for the hospital to earn money, which had been a source of income. Many buildings needed repairs, but there wasn't enough state money.
By 1983, parts of Reed Hall were empty. Older buildings, like the canteen, were torn down to prevent fire hazards. In July 1984, Dixmont State Hospital closed its doors. The remaining 300 patients were moved to other nearby hospitals.
After Closing and Demolition
After Dixmont closed, people suggested different ways to use the buildings. One idea was for St. John's General Hospital to turn some buildings into a nursing home and Reed Hall into apartments for older adults. There were also plans to use Dixmont's sewage treatment plant for Kilbuck Township. However, none of these plans happened.
From 1985 to 1988, a group called Holy Family Institute used one of the buildings temporarily. In the late 1980s, there was a plan to build a county jail on the Dixmont site. But local residents didn't like the idea, and the plan was canceled in 1989.
By 1999, the buildings were falling apart and had been damaged by many fires. The State sold the 407-acre property to a private owner. In 2005, a developer planned to build a shopping center with a Walmart Supercenter on 75 acres of the land. Demolition began to prepare the site.
However, the digging caused the hillside to become unstable. Landslides covered Pennsylvania Route 65 and the nearby railroad tracks, shutting them down for weeks. People in Kilbuck Township worried about more collapses. Also, another town nearby, Economy, Pennsylvania, wanted a Walmart to help their own shopping center. Because of these issues, Walmart decided not to build on the Dixmont property in September 2007. The land is now being left to return to nature.
Even if Walmart hadn't bought the land, the hospital buildings would likely have been torn down anyway. Teenagers were often trespassing, which was dangerous. Also, the buildings contained harmful materials like asbestos (a type of insulation) and lead paint. These materials are now known to be bad for health and have been removed from buildings since the 1980s.
Pennsylvania law does not allow the state to sell grave sites. So, the hospital's cemetery, where many patients were buried with simple stones marked only with numbers, still belongs to the state. The people who bought the Dixmont property have the log book that matches the numbers on the stones to each patient's name. They have made this information available.
Hospital Buildings
Reed Hall: The Main Building
Reed Hall was the main building at Dixmont. It was named after the hospital's first leader, Dr. Joseph A. Reed. It was designed in a special way, common for mental hospitals of that time, to give patients a calming environment. Its wings curved forward to offer better views of the river valley and allow for good airflow.
When it was first built, Reed Hall had gas lighting and a central heating system. It also had plenty of water from the Ohio River. The west wing was finished in 1868, and then the east wing began construction. The middle part of the building held the main entrance, offices, and a chapel. This central section was mostly destroyed by fire in 1995.
Dietary Building
The dietary building was located right behind Reed Hall and connected by walkways. Built in the early 1900s, this building held Dixmont's main kitchen, large freezers, and food storage areas. The cafeteria and an auditorium were on the second floor. This building also had loading docks, cleaning supplies, and staff living quarters on the third floor.
Cammarata Building
The Cammarata Building cost $2 million and was Dixmont's center for older patients. It housed many patients in the hospital's final years. Built in 1971, it had a modern design, very different from the older Reed Hall. This building was renovated in 1999 and was home to the Glen Montessori School from 2001 to 2012. It is the only building from Dixmont that is still standing today.
Hutchinson Building
The Hutchinson Building was built in 1954 and named after a former hospital superintendent. Its construction started in 1949, but the foundation slid down the hill, causing a landslide. The building site had to be moved, and the design changed to prevent more sliding.
This building had the intensive care unit, x-ray rooms, a small cafeteria, a barber shop, and areas for physical therapy. It also had isolation rooms and observation rooms. Each floor had patient rooms at the ends, with nurses' stations in the middle. Half-glass walls allowed nurses to easily see all patients. The building also contained the morgue, laboratory, and autopsy unit. Before Dixmont was torn down, experts checked if the Hutchinson Building could be reused. However, poor drainage had completely flooded the basement, and repairs would have cost more than the building was worth. So, it was also demolished.
Other Buildings on Campus
At one point, the Dixmont campus had over 80 buildings! But to make the hospital more modern, many unused buildings were torn down in 1967. These included the Men's Annex, greenhouses, stables, barns, garages, and many small cottages.
To the left of Reed Hall was the maintenance building. This building housed shops for carpenters, electricians, and machinists. It also had a basketball court and shuffleboard court upstairs. The four-story Industrial Arts building, built in 1933, allowed patients to make things like textiles, shoes, and furniture.
Behind the Hutchinson building was the Rosenzweig House. This old white house was originally where the hospital superintendents lived. Later, it became the security office. Near the service entrance, there was a boiler building, a water treatment building, a coal storage building, a laundry building, and a tall smokestack. A sewage treatment plant was located next to Tom's Run and is still there today.
 | Calvin Brent |
 | Walter T. Bailey |
 | Martha Cassell Thompson |
 | Alberta Jeannette Cassell |




