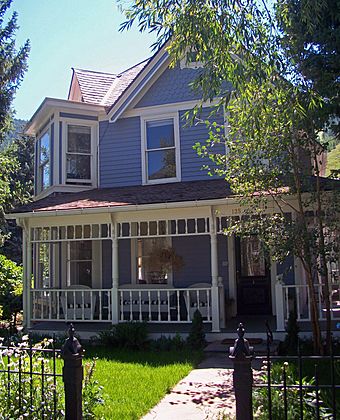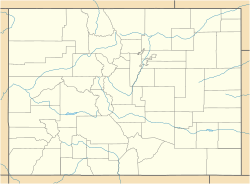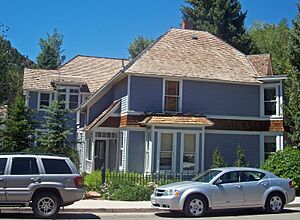Dixon–Markle House facts for kids
Quick facts for kids |
|
|
Dixon–Markle House
|
|

North (front) elevation, 2010
|
|
| Location | Aspen, CO |
|---|---|
| Built | 1888 |
| Architectural style | Queen Anne |
| MPS | Historic Resources of Aspen |
| NRHP reference No. | 87000165 |
| Added to NRHP | March 6, 1987 |
The Dixon–Markle House is a historic home found in Aspen, Colorado, USA. It sits on the corner of East Cooper Avenue and South Aspen Street. This house was built in the 1880s using a wood frame. In 1987, it was added to the National Register of Historic Places. This list includes important historical buildings across the United States.
People believe this house belonged to a successful miner. He lived here during the time when Aspen was booming due to silver mining. The house shows a special use of the Queen Anne architectural style. It has a unique section that sticks out on its northeast corner. The house still looks much like it did when it was first built.
What the House Looks Like
The Dixon–Markle House is on the southwest corner of an intersection. It is one block west of Rubey Park. This park helps separate the busy downtown area of Aspen from its quiet residential West End. Other buildings nearby are mostly apartments. There is also a small guest house behind the main building. This guest house faces an alley that connects South Aspen and South Garmisch streets. The ground around the house is flat. However, the slopes of Aspen Mountain rise up nearby. A small iron fence is on the north side of the property. A stone path leads from the house to the sidewalk.
The house itself is two and a half stories tall. It is shaped like a rectangle. The outside walls are covered with clapboard, which are long, thin wooden boards. The roof is a hipped roof covered with wood shingles. It has a pointed gable on the front (north) side.
The front of the house has a porch that runs all the way across. This porch has a gently sloping roof. It is supported by turned wooden posts. There is also a balustrade, which is a fancy railing. A decorative wooden strip called a spindled frieze runs along the top of the porch. On the northeast corner, there is a square section that sticks out. This part is two stories tall and has a gabled dormer window on top.
On the east side of the house, the porch roof continues. A band of dark wood shingles runs along this side. It is slightly flared and has decorative molding. Near the back of this side, on the first floor, is another small section that sticks out. It has a hipped roof. All the windows on the house are "one-over-one" double-hung sash windows. This means they have two panes of glass, one above the other, that can slide up and down. There is one window above the projecting section on the east side. At the back of the house, the shingled band ends. There is a steeply sloped porch with a similar design to the front porch.
History of the House
A miner named J.M. Dixon built this house in 1888. At that time, Aspen was a busy and rich mining town. It was full of wealth from the Colorado Silver Boom. Many different kinds of workers came to Aspen. They built fancy houses in the popular styles of the time. The new Queen Anne Style was very popular. Most Queen Anne houses in Aspen were built from design books. However, the Dixon house seems to have been a completely unique design.
Later, Mr. Dixon started working in real estate and finance. In the mid-1890s, the silver boom ended. This happened after a financial crisis called the Panic of 1893 and a law change. Dixon then sold the house to L.C. Markle, who was a local blacksmith. Like many other houses from Aspen's boom years, the Dixon–Markle House was not well cared for. This was during Aspen's "quiet years" in the early 1900s.
By the 1950s, Aspen started to become popular again. It was growing as a ski resort. The house showed signs of neglect. All the original paint was gone, and the bare wood was exposed to the weather. In 1953, a one-story barn was added at the back of the property. It had a small addition with a sloping roof.
The house itself began to get attention in the 1960s. New bathrooms were put in, along with new plumbing and electricity, in 1964. The kitchen was also updated. The barn was later changed into a three-story guest house.
Major restoration work started in the 1980s. The porches were fixed first, in 1982. New foundations were also added. Three years later, the roof was covered with new wood shingles. The entire house has been repainted since then.
Images for kids




