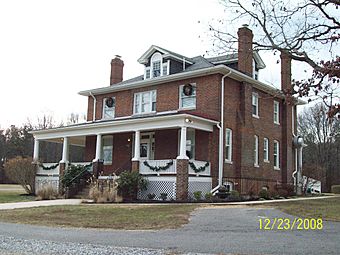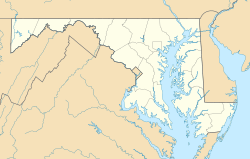Don S. S. Goodloe House facts for kids
Quick facts for kids |
|
|
Don S. S. Goodloe House
|
|

Don S. S. Goodloe House, December 2008
|
|
| Location | 13809 Laurel - Bowie Rd., Bowie, Maryland |
|---|---|
| Area | 3 acres (1.2 ha) |
| Built | 1915 |
| Built by | Moore, John A. |
| Architectural style | Colonial Revival |
| NRHP reference No. | 88001900 |
| Added to NRHP | October 13, 1988 |
The Don S. S. Goodloe House is a historic home built in 1915–1916. It is made of brick and designed in the Colonial Revival style. This house is very important because it was connected to Don S.S. Goodloe, who was the first leader of the Maryland Normal and Industrial School. This school is now known as Bowie State University. It was the first college in Maryland for African American students.
Don S. S. Goodloe was the principal of the school from when it opened in 1911 until 1921. He guided the school through its early years. During this time, the state did not provide enough money to house and train the students. However, two other schools for white students received plenty of funding. Because of this, Goodloe had to build his own home. This large house was built not only for his family but also to house students. He received extra money from the state for housing these students.
The house was designed by John A. Moore, an African American architect from Washington, D.C.. Goodloe lived in the house until he passed away in 1959. His family owned the house until 1990. The Goodloe House is the only building left from the college's very early days. Today, it is called the Goodloe Alumnihouse at Bowie State University.
The house was added to the National Register of Historic Places in 1988. This means it is recognized as an important historical site.
Contents
The Don S. S. Goodloe House: A Historic Home
The Don S. S. Goodloe House is a special building with a rich history. It was built between 1915 and 1916. The house features a classic design known as the Colonial Revival style. It is made of brick, giving it a strong and traditional look.
Who Was Don S. S. Goodloe?
Don Speed Smith Goodloe was a very important person in Maryland's history. He was the first principal of the Maryland Normal and Industrial School. This school later became Bowie State University. It was a groundbreaking institution because it was the first college in Maryland specifically for African American students. Goodloe led the school from its opening in 1911 until 1921. He helped shape the school during its early, challenging years.
Why Was the House Built?
During the early 1900s, the state government did not provide enough money for the Maryland Normal and Industrial School. This made it hard to provide housing and training for the students. Other schools in the state, which were for white students, received much more funding. Because of this lack of support, Don S. S. Goodloe had to find his own housing. He decided to build this large house. It was big enough for his family and also for some of the students. Goodloe received extra money from the state for housing these students.
The house was designed by John A. Moore. He was an African American architect from Washington, D.C. Goodloe lived in the house for many years, until he died in 1959. His family continued to own the house until 1990.
The House Today
The Don S. S. Goodloe House is very important because it is the only building still standing from the college's earliest period. It helps us remember the beginnings of Bowie State University. Today, the house is known as the Goodloe Alumnihouse. It is located on the campus of Bowie State University. In 1988, the house was added to the National Register of Historic Places. This listing recognizes its historical value and importance.
 | Sharif Bey |
 | Hale Woodruff |
 | Richmond Barthé |
 | Purvis Young |



